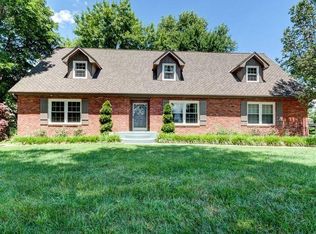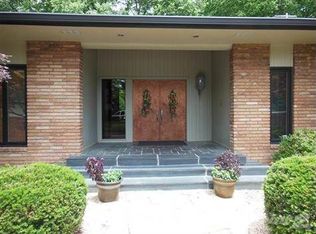REMODELED, spacious, beautiful all brick ranch home with walk-out basement on oversize lot! Charm around every corner and NEWLY remodeled kitchen (featured in 417 Magazine!) Newly remodeled 3 bathrooms, new windows & doors and much more. Beautiful maple wood floors on main level. Formal living room with leaded glass windows and dining room greet you at the entry. Open family room kitchen with spectacular views of the huge backyard and enormous new deck! Brand new completely fenced yard. Kitchen has large island with sandy honed marble, counters are white quartz and subway tile back splash, open shelving, porcelain farmers sink, instant hot water spigot, Double GE Monogram ovens, 5 Burner GE Monogram Stove top, new Cabinets. Master Bath has Cast iron slipper foot tub, granite counter tops, heated tile floors, automatic shade, large walk-in shower with rain head, and Brazilian hardwood bench, a barrel vaulted ceiling lit with blue LED night lights, walk-in closet with washer/dryer hook up and open shoe shelving. A master suite beyond compare! Walk out Basement has large family room with new wet bar and new floors! 2nd fireplace downstairs gas. Third bedroom and remodeled bathroom with double sinks and granite counter tops with new tub shower. Tons of storage are available in 2 separate storage areas. Beautiful garden room off lower patio. Also washer dryer hook-up in basement storage room. New oversize deck with lighted stairs, new concrete patio under deck. New driveway and walkway and new irrigation system! Backyard is prepped and ready for spring planting. Home has been remodeled with so much thought and high end detailing you will be amazed!
This property is off market, which means it's not currently listed for sale or rent on Zillow. This may be different from what's available on other websites or public sources.


