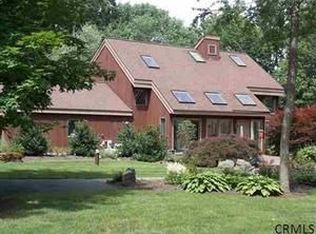Closed
$620,000
2641 Rosendale Road, Niskayuna, NY 12309
5beds
4,000sqft
Single Family Residence, Residential
Built in 1989
2.01 Acres Lot
$694,200 Zestimate®
$155/sqft
$4,420 Estimated rent
Home value
$694,200
$659,000 - $729,000
$4,420/mo
Zestimate® history
Loading...
Owner options
Explore your selling options
What's special
Begin your own family traditions here! The natural appeal of the forested 2.01-acre homesite draws you in with a warm invitation from Rosendale Road to a refuge specifically designed to relax and renew. The perennial plantings, manicured landscape and hardscape contribute to an enriching way of life. You will be eager to welcome family and friends in the gracious foyer of this stylish and comfortable home that naturally leads you through the familiar sensibilities of a center hall colonial combined with unexpected creative elements of a contemporary design. Truly, a home to enjoy in all four seasons, the abundant hardwood floors found throughout have been recently refinished. Call your agent for a tour today! The home is found in superior condition.
Zillow last checked: 8 hours ago
Listing updated: July 15, 2025 at 01:25pm
Listed by:
Mark Phoenix 518-496-9313,
Mark Phoenix Realty
Bought with:
Kristen Shwen, 10401375245
Core Real Estate Team
Source: Global MLS,MLS#: 202329546
Facts & features
Interior
Bedrooms & bathrooms
- Bedrooms: 5
- Bathrooms: 4
- Full bathrooms: 3
- 1/2 bathrooms: 1
Primary bedroom
- Level: Second
Bedroom
- Level: First
Bedroom
- Level: Second
Bedroom
- Level: Second
Bedroom
- Level: Second
Primary bathroom
- Level: Second
Full bathroom
- Level: First
Full bathroom
- Level: Second
Half bathroom
- Level: Basement
Dining room
- Level: First
Family room
- Level: Basement
Foyer
- Level: First
Great room
- Level: First
Kitchen
- Level: First
Laundry
- Level: Basement
Library
- Level: Third
Office
- Level: Third
Other
- Level: Third
Heating
- Forced Air, Humidity Control, Natural Gas
Cooling
- Central Air
Appliances
- Included: Built-In Electric Oven, Built-In Gas Oven, Dishwasher, Gas Water Heater, Humidifier, Oven, Range, Range Hood, Refrigerator
- Laundry: In Basement
Features
- High Speed Internet, Ceiling Fan(s), Walk-In Closet(s), Cathedral Ceiling(s), Central Vacuum, Ceramic Tile Bath, Eat-in Kitchen, Kitchen Island
- Flooring: Ceramic Tile, Concrete, Hardwood
- Doors: French Doors, Sliding Doors, Storm Door(s)
- Basement: Finished,Heated,Interior Entry,Walk-Out Access,Wood Stove
- Number of fireplaces: 3
- Fireplace features: Wood Burning Stove, Basement, Dining Room, Family Room, Wood Burning
Interior area
- Total structure area: 4,000
- Total interior livable area: 4,000 sqft
- Finished area above ground: 4,000
- Finished area below ground: 372
Property
Parking
- Total spaces: 10
- Parking features: Off Street, Under Residence, Paved, Attached, Driveway, Garage Door Opener
- Garage spaces: 2
- Has uncovered spaces: Yes
Features
- Patio & porch: Screened, Composite Deck, Deck, Patio, Porch
- Exterior features: Garden, Lighting
- Has view: Yes
- View description: Trees/Woods
Lot
- Size: 2.01 Acres
- Features: Secluded, Level, Private, Wooded, Cleared, Landscaped
Details
- Parcel number: 522500 51.111.42
- Zoning description: Single Residence
- Special conditions: Standard
- Other equipment: Irrigation Equipment
Construction
Type & style
- Home type: SingleFamily
- Architectural style: Colonial
- Property subtype: Single Family Residence, Residential
Materials
- Cedar
- Roof: Shingle,Asphalt
Condition
- Updated/Remodeled
- New construction: No
- Year built: 1989
Utilities & green energy
- Electric: Generator
- Sewer: Septic Tank
- Water: Public
- Utilities for property: Cable Available
Community & neighborhood
Security
- Security features: Smoke Detector(s), Security System
Location
- Region: Niskayuna
Price history
| Date | Event | Price |
|---|---|---|
| 3/15/2024 | Sold | $620,000-4.6%$155/sqft |
Source: | ||
| 1/25/2024 | Pending sale | $650,000$163/sqft |
Source: | ||
| 12/13/2023 | Listed for sale | $650,000+14%$163/sqft |
Source: | ||
| 10/20/2021 | Sold | $570,000-1.7%$143/sqft |
Source: | ||
| 9/9/2021 | Pending sale | $580,000$145/sqft |
Source: | ||
Public tax history
| Year | Property taxes | Tax assessment |
|---|---|---|
| 2024 | -- | $459,000 |
| 2023 | -- | $459,000 |
| 2022 | -- | $459,000 +6% |
Find assessor info on the county website
Neighborhood: 12309
Nearby schools
GreatSchools rating
- 7/10Rosendale SchoolGrades: K-5Distance: 0.5 mi
- 7/10Iroquois Middle SchoolGrades: 6-8Distance: 0.3 mi
- 9/10Niskayuna High SchoolGrades: 9-12Distance: 2.3 mi
Schools provided by the listing agent
- Elementary: Rosendale
- High: Niskayuna
Source: Global MLS. This data may not be complete. We recommend contacting the local school district to confirm school assignments for this home.
