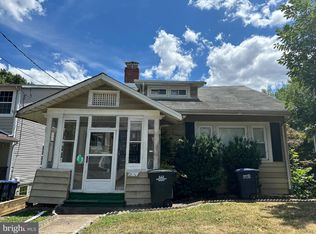Lots to be excited about! Beautifully renovated 3-4 bedrooms 3.5 baths, wood floors, recessed lighting, spacious fully finished lower level, quiet street, great for the expanding family. Entertainment spaces galore -- fabulous kitchen w/ premier appliances, sun-filled family room, two (2) spacious decks and a massive yard large enough for a football game and a pool!
This property is off market, which means it's not currently listed for sale or rent on Zillow. This may be different from what's available on other websites or public sources.

