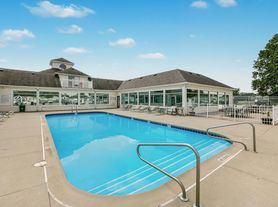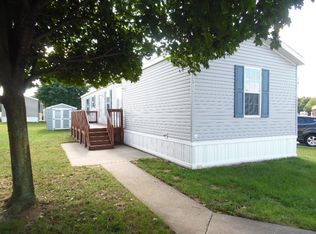Discover the ideal urban retreat in this 2-bedroom, 2-bathroom apartment spanning 1,015-1,022 square feet. Experience modern convenience with a full-size washer and dryer within the unit. The open-concept floor plan seamlessly blends living, dining, and kitchen spaces, fostering a spacious and interconnected atmosphere. Smart locks enhance convenience and ease of access. The well-equipped kitchen features a dishwasher and plenty of cabinet space, catering to your culinary needs. Ample storage is available, including extra storage for all your belongings. The primary bedroom boasts a luxurious walk-in closet, offering both practicality and style. This apartment harmonizes comfort and functionality, offering a contemporary living experience enriched by its thoughtful amenities.
Apartment for rent
$1,482/mo
2641 Muirfield Dr #2545-3B, Elkhart, IN 46514
2beds
1,022sqft
This listing now includes required monthly fees in the total price. Learn more
Apartment
Available Mon Oct 27 2025
Cats, dogs OK
Central air
In unit laundry
Off street parking
-- Heating
What's special
Open-concept floor planPlenty of cabinet spaceFull-size washer and dryerLuxurious walk-in closetExtra storageAmple storageWell-equipped kitchen
- 16 days |
- -- |
- -- |
Travel times
Looking to buy when your lease ends?
Consider a first-time homebuyer savings account designed to grow your down payment with up to a 6% match & 3.83% APY.
Facts & features
Interior
Bedrooms & bathrooms
- Bedrooms: 2
- Bathrooms: 2
- Full bathrooms: 2
Cooling
- Central Air
Appliances
- Included: Dishwasher, Disposal, Dryer, Range, Refrigerator, Washer
- Laundry: In Unit
Features
- Walk-In Closet(s)
- Flooring: Carpet
- Windows: Window Coverings
- Furnished: Yes
Interior area
- Total interior livable area: 1,022 sqft
Property
Parking
- Parking features: Off Street, Parking Lot, Other
- Details: Contact manager
Accessibility
- Accessibility features: Disabled access
Features
- Stories: 2
- Patio & porch: Patio
- Exterior features: Carports, Enclosed Storage, End with Enlarged Living Room & Extra Windows, High-speed Internet Ready, Hot water included in rent, Non-Smoking Buildings, On-Site Maintenance, Package Receiving, Pet Friendly. Restrictions apply., Positive Credit Reporting of On-Time Payments, Short Term Lease, Smart Home Technology, Smart Locks, Smart Thermostats, Sundeck, Third-Floor Cathedral Ceiling, Water, Sewer, and Trash Services Provided
Construction
Type & style
- Home type: Apartment
- Property subtype: Apartment
Condition
- Year built: 2001
Utilities & green energy
- Utilities for property: Cable Available
Building
Details
- Building name: The Highlands Apartments
Management
- Pets allowed: Yes
Community & HOA
Community
- Features: Clubhouse, Pool
HOA
- Amenities included: Pool
Location
- Region: Elkhart
Financial & listing details
- Lease term: Short Term Lease
Price history
| Date | Event | Price |
|---|---|---|
| 10/12/2025 | Price change | $1,482+0.3%$1/sqft |
Source: Zillow Rentals | ||
| 10/11/2025 | Price change | $1,478+0.5%$1/sqft |
Source: Zillow Rentals | ||
| 10/9/2025 | Price change | $1,470+0.5%$1/sqft |
Source: Zillow Rentals | ||
| 10/7/2025 | Price change | $1,462+1.6%$1/sqft |
Source: Zillow Rentals | ||
| 10/5/2025 | Price change | $1,439-1.3%$1/sqft |
Source: Zillow Rentals | ||
Neighborhood: 46514
There are 4 available units in this apartment building

