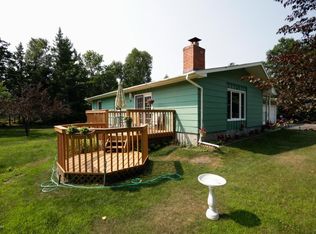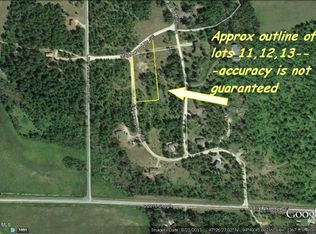Closed
$407,500
2641 Maplewood Dr SE, Bemidji, MN 56601
2beds
2,200sqft
Single Family Residence
Built in 2018
1.48 Acres Lot
$415,600 Zestimate®
$185/sqft
$2,417 Estimated rent
Home value
$415,600
$366,000 - $474,000
$2,417/mo
Zestimate® history
Loading...
Owner options
Explore your selling options
What's special
Frank Lloyd Wright Inspired 2 Bed, 2 Bath Home with Outdoor Kitchen & Entertaining Spaces
Welcome to this stunning 2-bedroom, 2-bathroom home offering 2,200 sq ft of thoughtfully designed living space. Built with Structural Insulated Panels (SIPs) for energy efficiency and durability, this home blends modern comfort with timeless architecture.
Step inside and enjoy the vaulted ceilings with exposed southern yellow pine beams, creating a warm, open atmosphere perfect for both entertaining and everyday living.
Highlights include:
Spacious 2-stall attached garage with room for vehicles and storage
Natural gas heating for efficiency and comfort
Outdoor kitchen equipped with natural gas, electricity, and water—ideal for gatherings
Smoke-free fire pit for cozy evenings under the stars
Manicured lawn and garden area that enhances curb appeal and provides a serene retreat
This home’s Frank Lloyd Wright inspired design emphasizes harmony, light, and connection to the outdoors, making it a truly unique property.
Zillow last checked: 8 hours ago
Listing updated: October 15, 2025 at 10:26am
Listed by:
Andy Williams 218-308-4694,
Andy Williams Realty Group, LLC
Bought with:
Vanessa Osborn
Lake-N-Woods Realty
Source: NorthstarMLS as distributed by MLS GRID,MLS#: 6780279
Facts & features
Interior
Bedrooms & bathrooms
- Bedrooms: 2
- Bathrooms: 2
- Full bathrooms: 1
- 3/4 bathrooms: 1
Bathroom
- Description: His and Her Closets ,Main Floor 3/4 Bath,Main Floor Full Bath,Sauna,Walk-In Shower Stall
Heating
- Boiler, Forced Air, Hot Water, Radiant Floor, Radiant
Cooling
- Central Air
Appliances
- Included: Air-To-Air Exchanger, Cooktop, Dryer, Electronic Air Filter, Exhaust Fan, Humidifier, Gas Water Heater, Water Filtration System, Water Osmosis System, Microwave, Water Softener Owned
Features
- Basement: None
- Has fireplace: No
Interior area
- Total structure area: 2,200
- Total interior livable area: 2,200 sqft
- Finished area above ground: 2,200
- Finished area below ground: 0
Property
Parking
- Total spaces: 6
- Parking features: Attached, Asphalt, Concrete, Garage, Gravel, Heated Garage, Insulated Garage, Paved
- Attached garage spaces: 2
- Uncovered spaces: 4
- Details: Garage Dimensions (20x28), Garage Door Height (8), Garage Door Width (10)
Accessibility
- Accessibility features: Doors 36"+, Customized Wheelchair Accessible, Hallways 42"+, Accessible for Hearing-Impairment, Door Lever Handles, No Stairs External, No Stairs Internal, Partially Wheelchair
Features
- Levels: One
- Stories: 1
- Patio & porch: Covered, Patio
- Fencing: Other,Privacy,Wood
Lot
- Size: 1.48 Acres
- Dimensions: 470 x 220
- Features: Corner Lot, Irregular Lot, Many Trees
Details
- Additional structures: Storage Shed
- Foundation area: 2200
- Parcel number: 030094000
- Zoning description: Residential-Single Family
Construction
Type & style
- Home type: SingleFamily
- Property subtype: Single Family Residence
Materials
- Aluminum Siding, Brick/Stone, Cedar, Wood Siding, Structured Insulated Panel
- Roof: Age 8 Years or Less,Pitched,Rubber
Condition
- Age of Property: 7
- New construction: No
- Year built: 2018
Utilities & green energy
- Electric: Power Company: Beltrami Electric Cooperative
- Gas: Natural Gas
- Sewer: Private Sewer, Septic System Compliant - Yes, Tank with Drainage Field
- Water: Submersible - 4 Inch, Drilled, Private, Well
Community & neighborhood
Location
- Region: Bemidji
- Subdivision: Forest Park
HOA & financial
HOA
- Has HOA: No
Price history
| Date | Event | Price |
|---|---|---|
| 10/15/2025 | Sold | $407,500+2.1%$185/sqft |
Source: | ||
| 9/10/2025 | Pending sale | $399,000$181/sqft |
Source: | ||
| 9/6/2025 | Listed for sale | $399,000$181/sqft |
Source: | ||
Public tax history
| Year | Property taxes | Tax assessment |
|---|---|---|
| 2025 | $3,778 +1% | $390,600 -5.5% |
| 2024 | $3,739 +19% | $413,200 +4.3% |
| 2023 | $3,143 +7.6% | $396,100 |
Find assessor info on the county website
Neighborhood: 56601
Nearby schools
GreatSchools rating
- 9/10Lincoln Elementary SchoolGrades: PK-3Distance: 1.6 mi
- 6/10Bemidji Middle SchoolGrades: 6-8Distance: 4.9 mi
- 6/10Bemidji Senior High SchoolGrades: 9-12Distance: 4.6 mi
Get pre-qualified for a loan
At Zillow Home Loans, we can pre-qualify you in as little as 5 minutes with no impact to your credit score.An equal housing lender. NMLS #10287.

