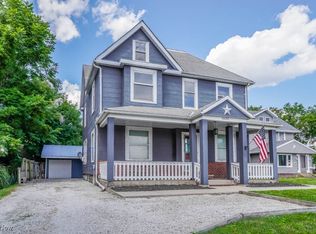Sold for $115,000
$115,000
2641 Mahoning Rd NE, Canton, OH 44705
3beds
1,416sqft
Single Family Residence
Built in 1918
5,092.16 Square Feet Lot
$117,900 Zestimate®
$81/sqft
$1,322 Estimated rent
Home value
$117,900
$101,000 - $138,000
$1,322/mo
Zestimate® history
Loading...
Owner options
Explore your selling options
What's special
Welcome to this impeccably remodeled 3-bedroom Colonial, where timeless charm meets modern elegance! Boasting over 1,400 sq ft of thoughtfully updated living space, this home blends classic character with contemporary upgrades. Highlights include a spacious sunroom, sleek laminate flooring, and a fully remodeled kitchen and bathroom designed for today's lifestyle. The detached garage and full basement offer endless possibilities, while the charming corner lot adds to the home's curb appeal. Don't miss the chance to experience this perfect fusion of style and comfort!
Zillow last checked: 8 hours ago
Listing updated: March 20, 2025 at 07:30am
Listing Provided by:
Linda J Reibenstein lreibenstein2001@outlook.com330-280-0348,
RE/MAX Edge Realty
Bought with:
Randy S Hull, 2006001761
McDowell Homes Real Estate Services
Source: MLS Now,MLS#: 5094469 Originating MLS: Stark Trumbull Area REALTORS
Originating MLS: Stark Trumbull Area REALTORS
Facts & features
Interior
Bedrooms & bathrooms
- Bedrooms: 3
- Bathrooms: 1
- Full bathrooms: 1
Primary bedroom
- Description: Flooring: Carpet
- Level: Second
- Dimensions: 12 x 12
Bedroom
- Description: Flooring: Carpet
- Level: Second
- Dimensions: 11 x 8
Bedroom
- Description: Flooring: Carpet
- Level: Second
- Dimensions: 12 x 9
Bonus room
- Description: Flooring: Laminate
- Level: First
- Dimensions: 7 x 5
Dining room
- Description: Flooring: Laminate
- Level: First
- Dimensions: 12 x 11
Kitchen
- Description: Flooring: Laminate
- Level: First
- Dimensions: 12 x 11
Living room
- Description: Flooring: Laminate
- Level: First
- Dimensions: 16 x 13
Sunroom
- Description: Flooring: Laminate
- Level: First
- Dimensions: 20 x 8
Heating
- Forced Air, Gas
Cooling
- None
Appliances
- Laundry: In Basement
Features
- Basement: Bath/Stubbed,Unfinished
- Has fireplace: No
Interior area
- Total structure area: 1,416
- Total interior livable area: 1,416 sqft
- Finished area above ground: 1,416
Property
Parking
- Total spaces: 1
- Parking features: Detached, Garage
- Garage spaces: 1
Features
- Levels: Two
- Stories: 2
Lot
- Size: 5,092 sqft
- Features: Corner Lot
Details
- Parcel number: 00211328
Construction
Type & style
- Home type: SingleFamily
- Architectural style: Colonial
- Property subtype: Single Family Residence
Materials
- Vinyl Siding, Wood Siding
- Roof: Asphalt,Fiberglass
Condition
- Year built: 1918
Utilities & green energy
- Sewer: Public Sewer
- Water: Public
Community & neighborhood
Location
- Region: Canton
- Subdivision: City/Canton
Price history
| Date | Event | Price |
|---|---|---|
| 3/17/2025 | Sold | $115,000-1.7%$81/sqft |
Source: | ||
| 3/14/2025 | Pending sale | $117,000$83/sqft |
Source: | ||
| 2/3/2025 | Contingent | $117,000$83/sqft |
Source: | ||
| 1/15/2025 | Listed for sale | $117,000+129.4%$83/sqft |
Source: | ||
| 5/24/2024 | Sold | $51,000+13.3%$36/sqft |
Source: | ||
Public tax history
| Year | Property taxes | Tax assessment |
|---|---|---|
| 2024 | $1,060 +43.7% | $24,300 +101.2% |
| 2023 | $738 +2.4% | $12,080 |
| 2022 | $720 -1% | $12,080 |
Find assessor info on the county website
Neighborhood: Crystal Park
Nearby schools
GreatSchools rating
- 2/10Youtz Elementary SchoolGrades: 4-6Distance: 0.4 mi
- 7/10Crenshaw Middle SchoolGrades: 7-8Distance: 0.3 mi
- NABulldog Virtual AcademyGrades: 2-12Distance: 2.1 mi
Schools provided by the listing agent
- District: Canton CSD - 7602
Source: MLS Now. This data may not be complete. We recommend contacting the local school district to confirm school assignments for this home.

Get pre-qualified for a loan
At Zillow Home Loans, we can pre-qualify you in as little as 5 minutes with no impact to your credit score.An equal housing lender. NMLS #10287.
