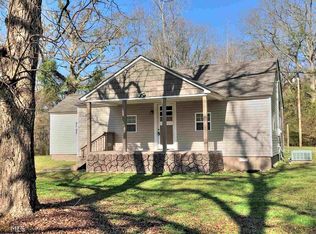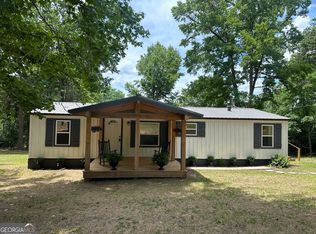A rare and unique property with 7 ponds on on this 11;07 acre wooded lot. One story home that has attic space for 2 more BR and a bath. The home needs some TLC but could be a showcase! It features hardwood floors, exposed beams,wet bar, high ceilings, and 3 fireplaces. The expansive kitchen would be fit for any cook with room for a restaurant style gas stove and a huge refrigerator. The master BR suite is over 1,000 sq ft with a walk-in closet, cozy fireplace. The master BA has a jetted soaking tub, dual vanities, massive shower with bench & rain shower. The house also has a round turret room that could be used as a dining room.
This property is off market, which means it's not currently listed for sale or rent on Zillow. This may be different from what's available on other websites or public sources.

