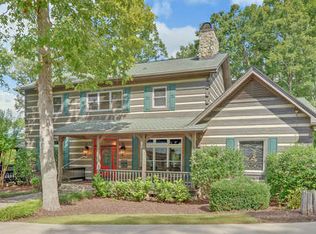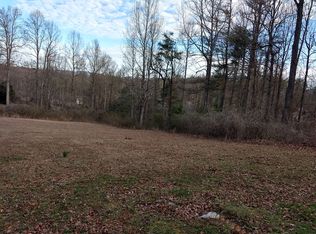Craftsman style with unmatched quality & location! LAKEFRONT home with gorgeous hardwoods thru out the main & upper, beamed ceilings, stone fireplace & a perfect blend of materials! The interior woodwork is exceptional, the one of a kind kitchen offers soapstone & commercial appliances & anchors the large living area all with incredible mountain AND lake views! Separate dining, enormous porch, decks & fire pit all make entertaining a must! The terrace level with 2nd large living area, guest kitchen, exercise/hobby & large workshop! It's tough to find a window, and there are many, without a full lake, mountain or garden view on this gentle lot! Covered dock with swim deck, 2 car garage with dry walled bonus/media room above, storage at every turn! Truly a gem!
This property is off market, which means it's not currently listed for sale or rent on Zillow. This may be different from what's available on other websites or public sources.


