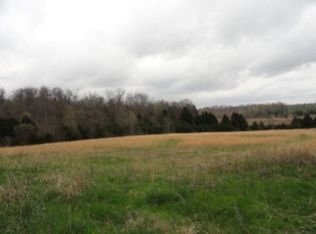A must see. This beautiful home features over 4500 square-feet and sits on 29 acres in seclusion. Home features four bedrooms, 4.5 baths, fireplace, mudroom, separate dining room, breakfast room. Recently remodeled with bamboo flooring, tile flooring, custom cabinets, and stainless steel appliances. The fully finished basement offers another living room, kitchen, bedroom, full bath, and a workout room/gym. Also featured with this property is a large barn/shop and a separate cabin w/living quarters.
This property is off market, which means it's not currently listed for sale or rent on Zillow. This may be different from what's available on other websites or public sources.

