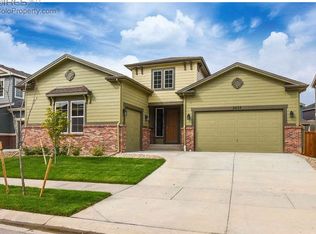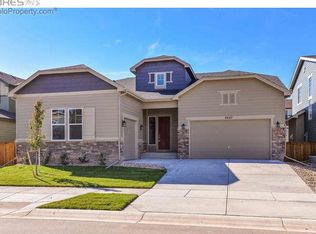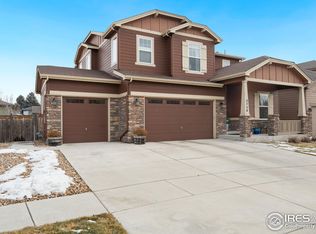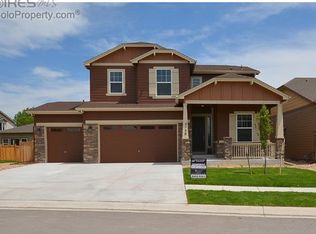Sold for $735,000 on 11/25/24
$735,000
2641 Geranium Ln, Fort Collins, CO 80525
3beds
3,717sqft
Residential-Detached, Residential
Built in 2015
6,000 Square Feet Lot
$721,700 Zestimate®
$198/sqft
$3,073 Estimated rent
Home value
$721,700
$686,000 - $758,000
$3,073/mo
Zestimate® history
Loading...
Owner options
Explore your selling options
What's special
Fall in love with this two-story home with a 3-car garage located in the Lakeview community in midtown Fort Collins. Designed to impress with its thoughtful updates and open-concept layout, this property offers an exceptional living experience in a prime location. Step inside to a welcoming foyer that leads you to the main living area bathed in natural light from the large windows. The area is anchored by a gas fireplace, providing a cozy ambiance on chilly evenings. The kitchen is a true highlight, featuring stainless steel appliances, a gas range, granite counters, and a tiled backsplash. A center island with seating makes it a social hub for meal prep and casual dining, while the walk-in pantry provides ample storage space. French doors open to a dedicated office out front, offering a quiet area for those who work from home. Upstairs, a family room loft adds an additional layer of living space, suitable for a variety of uses from a play area or a secondary lounge. The upper level also includes two guest bedrooms and the luxurious primary suite, featuring tray ceilings, a spa-like 5-piece ensuite bathroom, and a custom walk-in closet. The unfinished basement presents endless possibilities for future expansion to fit your lifestyle needs. Step outside to the private yard, where a covered patio provides a peaceful outdoor living space. The yard is adorned with assorted plants, including a peach tree, and offers space for a hot tub, making it perfect for outdoor relaxation and entertainment. Located within walking distance to a shopping center, this home also offers great accessibility to everyday necessities. The entire house is wired for cable and internet, ensuring connectivity throughout. Additional features include a power roof vent and a new roof with class 4 shingles.
Zillow last checked: 8 hours ago
Listing updated: November 25, 2025 at 05:18am
Listed by:
Rob Kittle 970-218-9200,
Kittle Real Estate
Bought with:
Kristin Tibbs
Focal Real Estate Group
Source: IRES,MLS#: 1016558
Facts & features
Interior
Bedrooms & bathrooms
- Bedrooms: 3
- Bathrooms: 3
- Full bathrooms: 2
- 1/2 bathrooms: 1
Primary bedroom
- Area: 252
- Dimensions: 14 x 18
Bedroom 2
- Area: 140
- Dimensions: 10 x 14
Bedroom 3
- Area: 150
- Dimensions: 10 x 15
Dining room
- Area: 154
- Dimensions: 11 x 14
Family room
- Area: 288
- Dimensions: 16 x 18
Kitchen
- Area: 128
- Dimensions: 8 x 16
Living room
- Area: 560
- Dimensions: 20 x 28
Heating
- Forced Air
Cooling
- Central Air, Whole House Fan
Appliances
- Included: Gas Range/Oven, Dishwasher, Refrigerator, Washer, Dryer, Microwave
- Laundry: Washer/Dryer Hookups, Upper Level
Features
- Study Area, Open Floorplan, Pantry, Walk-In Closet(s), Loft, Kitchen Island, Open Floor Plan, Walk-in Closet
- Flooring: Tile, Carpet
- Doors: French Doors
- Windows: Window Coverings
- Basement: Full,Unfinished
- Has fireplace: Yes
- Fireplace features: Gas, Gas Log, Living Room
Interior area
- Total structure area: 3,717
- Total interior livable area: 3,717 sqft
- Finished area above ground: 2,580
- Finished area below ground: 1,137
Property
Parking
- Total spaces: 3
- Parking features: Garage - Attached
- Attached garage spaces: 3
- Details: Garage Type: Attached
Features
- Levels: Two
- Stories: 2
- Patio & porch: Patio
- Fencing: Fenced,Wood
Lot
- Size: 6,000 sqft
Details
- Parcel number: R1656563
- Zoning: RL
- Special conditions: Private Owner
Construction
Type & style
- Home type: SingleFamily
- Architectural style: Contemporary/Modern
- Property subtype: Residential-Detached, Residential
Materials
- Wood/Frame
- Roof: Composition
Condition
- Not New, Previously Owned
- New construction: No
- Year built: 2015
Utilities & green energy
- Electric: Electric, City of FTC
- Gas: Natural Gas, Xcel Energy
- Sewer: City Sewer
- Water: City Water, City of Fort Collins
- Utilities for property: Natural Gas Available, Electricity Available
Green energy
- Energy efficient items: Thermostat
Community & neighborhood
Location
- Region: Fort Collins
- Subdivision: Lakeview
HOA & financial
HOA
- Has HOA: Yes
- HOA fee: $119 monthly
- Services included: Trash, Management
Other
Other facts
- Listing terms: Cash,Conventional,VA Loan
Price history
| Date | Event | Price |
|---|---|---|
| 11/25/2024 | Sold | $735,000-1.5%$198/sqft |
Source: | ||
| 10/29/2024 | Pending sale | $746,000$201/sqft |
Source: | ||
| 10/25/2024 | Price change | $746,000-0.1%$201/sqft |
Source: | ||
| 10/11/2024 | Price change | $747,000-0.1%$201/sqft |
Source: | ||
| 9/27/2024 | Price change | $748,000-0.1%$201/sqft |
Source: | ||
Public tax history
| Year | Property taxes | Tax assessment |
|---|---|---|
| 2024 | $4,257 +17.7% | $50,318 -1% |
| 2023 | $3,617 -1% | $50,805 +32.6% |
| 2022 | $3,655 +6.4% | $38,302 -2.8% |
Find assessor info on the county website
Neighborhood: Lake Sherwood
Nearby schools
GreatSchools rating
- 8/10Shepardson Elementary SchoolGrades: PK-5Distance: 0.6 mi
- 6/10Boltz Middle SchoolGrades: 6-8Distance: 0.7 mi
- 8/10Fort Collins High SchoolGrades: 9-12Distance: 1.1 mi
Schools provided by the listing agent
- Elementary: Shepardson
- Middle: Boltz
- High: Ft Collins
Source: IRES. This data may not be complete. We recommend contacting the local school district to confirm school assignments for this home.
Get a cash offer in 3 minutes
Find out how much your home could sell for in as little as 3 minutes with a no-obligation cash offer.
Estimated market value
$721,700
Get a cash offer in 3 minutes
Find out how much your home could sell for in as little as 3 minutes with a no-obligation cash offer.
Estimated market value
$721,700



