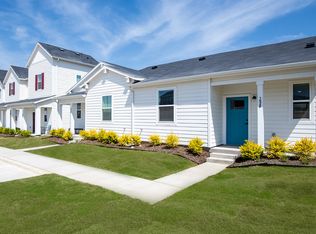TCU Area 3-Bed, 1-Bath Charmer with Timeless Style!
\
You'll love this beautiful home near TCU, offering a blend of classic character and modern updates. Step inside from the inviting foyer into a flowing, semi-open living and dining area. The original hardwood floors have been beautifully refinished, and double-pane windows let in plenty of natural light throughout.
Details like pedestal sinks, decorative lighting, and original baseboards and trim work give this home a unique and charming feel. The updated bathrooms continue the fresh, clean look. You'll also find nice built-ins and a kitchen with plenty of cabinet space. Cozy up next to the faux fireplace for an inviting touch.
Outside, this home boasts great curb appeal and a welcoming front. Head to the back where a lovely deck overlooks the private, large fenced-in yard, which even includes a shed for extra storage. This home is truly gorgeous, unique, and ready for you to move right in!
It's a MUST SEE! Schedule your showing today.
Rental Qualifications
600+ Credit Score
Income 3X the monthly rent
Positive rental history
Admin Fee of $75 due with deposit
All occupants 18+ must submit an application.
Admin Fee of $75 due with deposit
Non refundable pet fee per pet and $30 per pet, per month for pet rent.
+$15 Monthly Mandatory Resident Benefit Package
Property will not be pulled from market till deposit is paid and lease is signed
Pets are case by case and owner has final approval.
House for rent
$2,100/mo
2641 Forest Park Blvd, Fort Worth, TX 76110
3beds
1,167sqft
Price may not include required fees and charges.
Single family residence
Available now
Cats, dogs OK
Central air
In unit laundry
Off street parking
Forced air
What's special
Faux fireplaceUpdated bathroomsInviting foyerOriginal hardwood floorsPrivate large fenced-in yardDouble-pane windowsWelcoming front
- 8 days
- on Zillow |
- -- |
- -- |
Travel times
Start saving for your dream home
Consider a first-time homebuyer savings account designed to grow your down payment with up to a 6% match & 4.15% APY.
Facts & features
Interior
Bedrooms & bathrooms
- Bedrooms: 3
- Bathrooms: 1
- Full bathrooms: 1
Heating
- Forced Air
Cooling
- Central Air
Appliances
- Included: Dishwasher, Dryer, Oven, Refrigerator, Washer
- Laundry: In Unit
Features
- Flooring: Hardwood
Interior area
- Total interior livable area: 1,167 sqft
Property
Parking
- Parking features: Off Street
- Details: Contact manager
Features
- Exterior features: Heating system: Forced Air, large fenced in backyard, large shed for extra storage
Details
- Parcel number: 01026275
Construction
Type & style
- Home type: SingleFamily
- Property subtype: Single Family Residence
Community & HOA
Location
- Region: Fort Worth
Financial & listing details
- Lease term: 1 Year
Price history
| Date | Event | Price |
|---|---|---|
| 6/25/2025 | Listed for rent | $2,100+10.5%$2/sqft |
Source: Zillow Rentals | ||
| 1/12/2021 | Sold | -- |
Source: NTREIS #14483439 | ||
| 1/7/2021 | Pending sale | $247,000$212/sqft |
Source: Nada Homes #14483439 | ||
| 12/17/2020 | Price change | $247,000-0.8%$212/sqft |
Source: Nada Homes #14483439 | ||
| 12/8/2020 | Listing removed | $1,900$2/sqft |
Source: eXp Realty LLC #14473896 | ||
![[object Object]](https://photos.zillowstatic.com/fp/aa25ae9e4e727d4c1814ab4d3359ed15-p_i.jpg)
