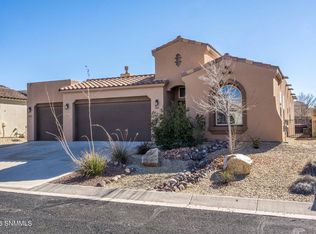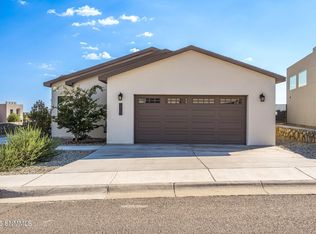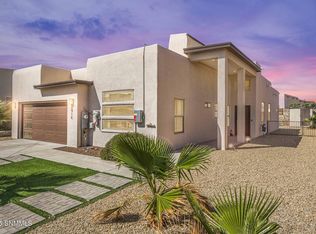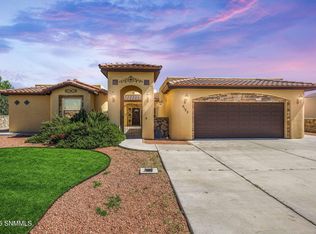Don't miss this stunning, spacious home in the highly desirable Sonoma area! From the moment you step inside, you'll notice the soaring high ceilings and an inviting open-concept floor plan designed for both everyday living and entertaining. The home features all-tile flooring throughout--no carpet, offering style, durability, and easy maintenance.A versatile bonus room with barn doors provides the perfect space for a dining room, game room, or additional family area. The kitchen is a showstopper with granite countertops, stainless steel appliances, and pantry, making it as functional as it is beautiful.With 2,231 square feet of living space, there's plenty of room to spread out. Outside you'll enjoy a large, covered patio. Oversized garage is great for storage, a craft or wood working a space.The primary suite is a true retreat, featuring a spa-like bathroom with a stand-alone soaking tub, double sinks, and a separate shower.
For sale
$435,000
2641 E Springs Rd, Las Cruces, NM 88011
3beds
2,230sqft
Est.:
Single Family Residence, Residential
Built in 2021
6,969.6 Square Feet Lot
$426,500 Zestimate®
$195/sqft
$-- HOA
What's special
Oversized garageInviting open-concept floor planSoaring high ceilingsAll-tile flooring throughoutDouble sinksStainless steel appliancesSeparate shower
- 4 days |
- 696 |
- 36 |
Zillow last checked: 8 hours ago
Listing updated: January 31, 2026 at 09:09am
Listed by:
Karen L Altamirano 575-644-3084,
BHGRE Steinborn & Associates 575-522-3698,
Richard Altamirano 575-644-3107,
BHGRE Steinborn & Associates
Source: SNMMLS,MLS#: 2600280
Tour with a local agent
Facts & features
Interior
Bedrooms & bathrooms
- Bedrooms: 3
- Bathrooms: 3
- Full bathrooms: 2
- 1/2 bathrooms: 1
Primary bathroom
- Description: Double Sinks,Granite Countertops,Garden Tub,Walk-In Closets,Tile Floor,Shower Stall,Barn Door
Dining room
- Features: Tile, Kitchen Combo
Kitchen
- Features: Breakfast Bar, Refrigerator, Pantry, Microwave Oven, Granite Counters, Gas Range, Garbage Disposal, Built-in Dishwasher, Tile Floor
Living room
- Features: Ceiling Fan, Sliding Glass Doors, Tile, Fireplace, Cth/Vaulted Ceiling
Heating
- Natural Gas Available, Forced Air
Cooling
- Central Air
Appliances
- Laundry: In Hall
Features
- Open Floorplan
- Flooring: Flooring Foundation: Slab
- Windows: Double Pane Windows
- Basement: None
- Number of fireplaces: 1
Interior area
- Total structure area: 2,230
- Total interior livable area: 2,230 sqft
Property
Parking
- Total spaces: 2
- Parking features: Garage
- Garage spaces: 2
Features
- Levels: One
- Stories: 1
- Patio & porch: Covered
- Fencing: Rock
Lot
- Size: 6,969.6 Square Feet
- Dimensions: 0 to .24 AC
- Features: Landscaping: Desert
Details
- Parcel number: 4008133443037
Construction
Type & style
- Home type: SingleFamily
- Architectural style: Contemporary
- Property subtype: Single Family Residence, Residential
Materials
- Frame, Stucco
- Roof: Pitched,Shingle
Condition
- New construction: No
- Year built: 2021
Details
- Builder name: Big Dawg
Utilities & green energy
- Sewer: Public Sewer
- Water: Public
- Utilities for property: City Gas, El Paso Electric
Community & HOA
Community
- Subdivision: Diamond Springs
HOA
- Has HOA: No
Location
- Region: Las Cruces
Financial & listing details
- Price per square foot: $195/sqft
- Tax assessed value: $424,255
- Annual tax amount: $4,307
- Date on market: 1/28/2026
- Electric utility on property: Yes
Estimated market value
$426,500
$405,000 - $448,000
$2,213/mo
Price history
Price history
| Date | Event | Price |
|---|---|---|
| 1/28/2026 | Listed for sale | $435,000$195/sqft |
Source: SNMMLS #2600280 Report a problem | ||
| 11/19/2025 | Listing removed | $435,000$195/sqft |
Source: SNMMLS #2500743 Report a problem | ||
| 11/7/2025 | Price change | $435,000-1.1%$195/sqft |
Source: SNMMLS #2500743 Report a problem | ||
| 9/18/2025 | Price change | $439,900-1.1%$197/sqft |
Source: SNMMLS #2500743 Report a problem | ||
| 8/24/2025 | Price change | $444,900-1.1%$200/sqft |
Source: SNMMLS #2500743 Report a problem | ||
Public tax history
BuyAbility℠ payment
Est. payment
$2,067/mo
Principal & interest
$1687
Property taxes
$228
Home insurance
$152
Climate risks
Neighborhood: High Range
Nearby schools
GreatSchools rating
- 9/10Desert Hills Elementary SchoolGrades: PK-5Distance: 1.5 mi
- 8/10Camino Real Middle SchoolGrades: 6-8Distance: 0.7 mi
- 5/10Centennial High SchoolGrades: 9-12Distance: 3.7 mi
- Loading
- Loading



