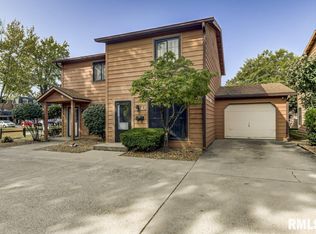Looking for a quiet west side condo, on the first floor? You will love this three-bedroom two bath home. Everything is on the same floor and no stairs. Main floor laundry and master with a large walk in closet, no need to pack for the seasons. The newer windows are triple pane with easy clean and security stops. The new sliding doors have dual locks. The heating pump/air-conditioner was putt in last year. All kitchen appliances stay. The Washer and dryer in the laundry/pantry is negotiable. The washer, dryer, stove and dishwasher have warranties with Dyke Van Dyke for at least 5 years. All are electric Carpet is brand new. Condo fees are 235.00. This covers the exterior of the building and grounds. This does not include windows and doors. It does include garbage, yard care (lawn, snow removal), water, and care for all common areas. The association pays for insurance and taxes for all the common properties. You have a garage with extra storage. Small pets allowed.
This property is off market, which means it's not currently listed for sale or rent on Zillow. This may be different from what's available on other websites or public sources.

