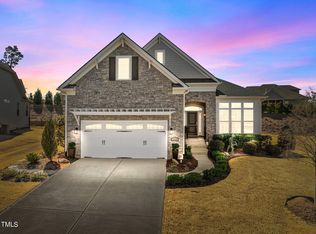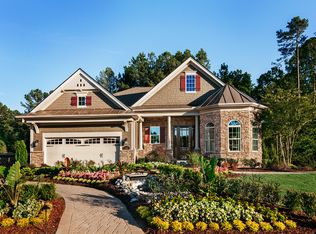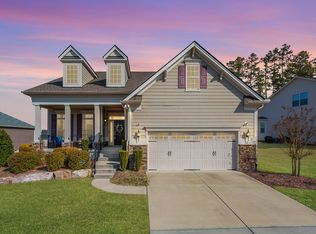Sold for $800,000 on 04/14/23
$800,000
2641 Club Level Dr, Apex, NC 27523
3beds
2,464sqft
Single Family Residence, Residential
Built in 2018
0.29 Acres Lot
$852,400 Zestimate®
$325/sqft
$2,861 Estimated rent
Home value
$852,400
$810,000 - $895,000
$2,861/mo
Zestimate® history
Loading...
Owner options
Explore your selling options
What's special
Great one level home has private welcoming entry that leads to inviting foyer with views of the expansive great room & desirable huge covered private patio beyond. The well-designed gourmet chef's kitchen overlooks the bright dining area & is highlighted by a large center island with breakfast bar, plenty of counter & cabinet space, & an ample walk-in pantry. The beautiful primary bedroom suite is enhanced by an impressive walk-in closet with built-in dresser. Spa-like primary bath with dual sink vanity, large luxe shower, & water closet. Secondary bedrooms feature sizable closets & shared full bath. Also, there is a convenient powder room & large laundry room with cabinets. Additional storage throughout home. Over $100,000 in upgrades. Home to be professionally measured and sq ft will be adjusted if needed. Second HOA fee for exterior maintenance is voluntary. Community features include clubhouse, fitness, pool, tennis, playground. Walking trails too.
Zillow last checked: 8 hours ago
Listing updated: October 27, 2025 at 07:48pm
Listed by:
Candy Owens 919-698-9427,
Berkshire Hathaway HomeService
Bought with:
Cat Kearns, 169176
RE/MAX United
Source: Doorify MLS,MLS#: 2489505
Facts & features
Interior
Bedrooms & bathrooms
- Bedrooms: 3
- Bathrooms: 3
- Full bathrooms: 2
- 1/2 bathrooms: 1
Heating
- Forced Air, Natural Gas
Cooling
- Central Air
Appliances
- Included: Dishwasher, Dryer, Gas Cooktop, Gas Water Heater, Microwave, Refrigerator, Oven, Washer
- Laundry: Laundry Room, Main Level
Features
- Ceiling Fan(s), Double Vanity, Entrance Foyer, High Ceilings, Pantry, Master Downstairs, Quartz Counters, Shower Only, Tray Ceiling(s), Walk-In Closet(s), Walk-In Shower, Water Closet
- Flooring: Hardwood, Tile
- Windows: Blinds
- Number of fireplaces: 1
- Fireplace features: Gas Log, Outside
Interior area
- Total structure area: 2,464
- Total interior livable area: 2,464 sqft
- Finished area above ground: 2,464
- Finished area below ground: 0
Property
Parking
- Total spaces: 2
- Parking features: Concrete, Driveway, Garage, Garage Faces Front
- Garage spaces: 2
Features
- Levels: One
- Stories: 1
- Patio & porch: Covered, Patio, Porch
- Exterior features: Tennis Court(s)
- Pool features: Community
- Has view: Yes
Lot
- Size: 0.29 Acres
- Dimensions: 138 x 112 x 139 x 69
Details
- Parcel number: 0723657385
Construction
Type & style
- Home type: SingleFamily
- Architectural style: Transitional
- Property subtype: Single Family Residence, Residential
Materials
- Fiber Cement, Shake Siding, Stone
Condition
- New construction: No
- Year built: 2018
Details
- Builder name: Toll Bros.
Utilities & green energy
- Sewer: Public Sewer
- Water: Public
Community & neighborhood
Community
- Community features: Fitness Center, Playground, Pool, Street Lights
Location
- Region: Apex
- Subdivision: White Oak Creek
HOA & financial
HOA
- Has HOA: Yes
- HOA fee: $444 quarterly
- Amenities included: Clubhouse, Pool, Tennis Court(s), Trail(s)
Other financial information
- Additional fee information: Second HOA Fee $310 Quarterly
Price history
| Date | Event | Price |
|---|---|---|
| 4/14/2023 | Sold | $800,000-3.6%$325/sqft |
Source: | ||
| 2/18/2023 | Pending sale | $829,700$337/sqft |
Source: | ||
| 2/18/2023 | Contingent | $829,700$337/sqft |
Source: | ||
| 1/7/2023 | Listed for sale | $829,700+41.8%$337/sqft |
Source: | ||
| 9/26/2019 | Sold | $585,000-5.6%$237/sqft |
Source: | ||
Public tax history
| Year | Property taxes | Tax assessment |
|---|---|---|
| 2025 | $6,816 +2.3% | $778,407 |
| 2024 | $6,664 +3.6% | $778,407 +33.2% |
| 2023 | $6,430 +6.5% | $584,311 |
Find assessor info on the county website
Neighborhood: 27523
Nearby schools
GreatSchools rating
- 10/10White Oak ElementaryGrades: PK-5Distance: 1 mi
- 10/10Mills Park Middle SchoolGrades: 6-8Distance: 3 mi
- 10/10Green Level High SchoolGrades: 9-12Distance: 0.6 mi
Schools provided by the listing agent
- Elementary: Wake - White Oak
- Middle: Wake - Mills Park
- High: Wake - Green Level
Source: Doorify MLS. This data may not be complete. We recommend contacting the local school district to confirm school assignments for this home.
Get a cash offer in 3 minutes
Find out how much your home could sell for in as little as 3 minutes with a no-obligation cash offer.
Estimated market value
$852,400
Get a cash offer in 3 minutes
Find out how much your home could sell for in as little as 3 minutes with a no-obligation cash offer.
Estimated market value
$852,400


