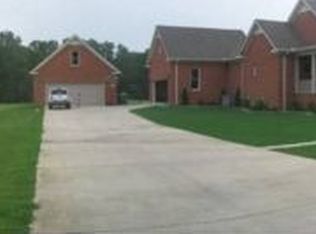Gorgeous custom built, full brick home on 2 ac on beautiful Chapel Hill Rd.Peaceful yet in the city limits.Bamboo Hardwoods,Tile,Mahogany Trim and Doors &Stonework throughout.VIEWS Galore! 2 BR's Down,Master suite has lg Tiled shower (6 jets), 3 BR's&Bonus Up. Dining Rm w/Built ins. BRAND new, open Kitchen/Family area w/dbl side FP, custom cabinets, gas range & unique porcelain counter tops. Approx 546 SF workshop w/heat&air &16 ft door,(not in SF).Generator,storm room in garage.Patio is private & beautifully landscaped.Sec and Sprinkler systems. ONLY the finest in this lovely home! Fabulous opportunity!
This property is off market, which means it's not currently listed for sale or rent on Zillow. This may be different from what's available on other websites or public sources.
