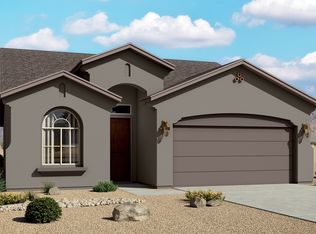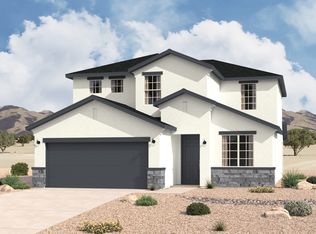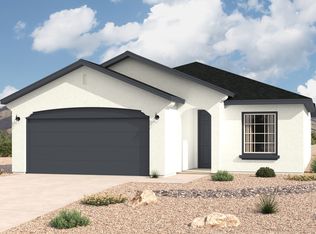Sold
Price Unknown
2641 Camino Azul Loop, Rio Rancho, NM 87144
4beds
2,440sqft
Single Family Residence
Built in 2025
4,791.6 Square Feet Lot
$449,400 Zestimate®
$--/sqft
$2,669 Estimated rent
Home value
$449,400
$418,000 - $485,000
$2,669/mo
Zestimate® history
Loading...
Owner options
Explore your selling options
What's special
This open floor plan is perfect for entertaining, with thoughtful details and a touch of elegance throughout. Featuring 4 bedrooms, 2.5 bathrooms, soaring ceilings in the living room, an upstairs loft, and a spacious downstairs master suite, this home offers both comfort and style. Currently under construction. The floorplan images provided are for illustrative purposes only and may not represent the exact layout, dimensions, features or options of an available home. All square footage and room dimensions are approximate and vary by elevation. Prices, plans, and terms are effective on the date of publication and are subject to change without notice. This home will come complete with a move-in ready package including: Refrigerator, washer, dryer, and garage door opener.
Zillow last checked: 8 hours ago
Listing updated: December 03, 2025 at 09:49am
Listed by:
Alex Cordova 505-730-0397,
EXP Realty LLC,
ROC Real Estate Partners 505-730-0397,
EXP Realty LLC
Bought with:
Medina Real Estate Inc
Keller Williams Realty
Source: SWMLS,MLS#: 1089990
Facts & features
Interior
Bedrooms & bathrooms
- Bedrooms: 4
- Bathrooms: 3
- Full bathrooms: 2
- 1/2 bathrooms: 1
Primary bedroom
- Level: Main
- Area: 208.68
- Dimensions: 14.8 x 14.1
Kitchen
- Level: Main
- Area: 164.4
- Dimensions: 12 x 13.7
Living room
- Level: Main
- Area: 265.32
- Dimensions: 13.4 x 19.8
Heating
- Central, Forced Air
Cooling
- Refrigerated
Appliances
- Laundry: Washer Hookup, Electric Dryer Hookup, Gas Dryer Hookup
Features
- Main Level Primary
- Flooring: Carpet, Tile
- Windows: Double Pane Windows, Insulated Windows
- Has basement: No
- Has fireplace: No
Interior area
- Total structure area: 2,440
- Total interior livable area: 2,440 sqft
Property
Parking
- Total spaces: 2
- Parking features: Garage
- Garage spaces: 2
Features
- Levels: Two
- Stories: 2
- Patio & porch: Covered, Patio
- Exterior features: Private Yard
- Fencing: Wall
Lot
- Size: 4,791 sqft
Details
- Parcel number: 1012071247291
- Zoning description: R-3
Construction
Type & style
- Home type: SingleFamily
- Property subtype: Single Family Residence
Materials
- Frame, Stucco
- Roof: Pitched
Condition
- New Construction
- New construction: Yes
- Year built: 2025
Details
- Builder name: Hakes Brothers
Utilities & green energy
- Electric: None
- Sewer: Public Sewer
- Water: Public
- Utilities for property: Electricity Connected, Natural Gas Connected, Phone Connected, Sewer Connected, Water Connected
Green energy
- Energy generation: None
Community & neighborhood
Location
- Region: Rio Rancho
HOA & financial
HOA
- Has HOA: Yes
- HOA fee: $300 annually
- Services included: Common Areas
Other
Other facts
- Listing terms: Cash,Conventional,FHA,VA Loan
Price history
| Date | Event | Price |
|---|---|---|
| 12/1/2025 | Sold | -- |
Source: | ||
| 11/5/2025 | Pending sale | $434,640$178/sqft |
Source: | ||
| 10/8/2025 | Price change | $434,640-0.2%$178/sqft |
Source: | ||
| 10/3/2025 | Price change | $435,640-0.1%$179/sqft |
Source: | ||
| 8/28/2025 | Price change | $436,140-0.6%$179/sqft |
Source: | ||
Public tax history
Tax history is unavailable.
Neighborhood: 87144
Nearby schools
GreatSchools rating
- 2/10Colinas Del Norte Elementary SchoolGrades: K-5Distance: 2.1 mi
- 7/10Eagle Ridge Middle SchoolGrades: 6-8Distance: 0.7 mi
- 7/10V Sue Cleveland High SchoolGrades: 9-12Distance: 2.9 mi
Schools provided by the listing agent
- Elementary: Colinas Del Norte
- Middle: Eagle Ridge
- High: V. Sue Cleveland
Source: SWMLS. This data may not be complete. We recommend contacting the local school district to confirm school assignments for this home.
Get a cash offer in 3 minutes
Find out how much your home could sell for in as little as 3 minutes with a no-obligation cash offer.
Estimated market value$449,400
Get a cash offer in 3 minutes
Find out how much your home could sell for in as little as 3 minutes with a no-obligation cash offer.
Estimated market value
$449,400


