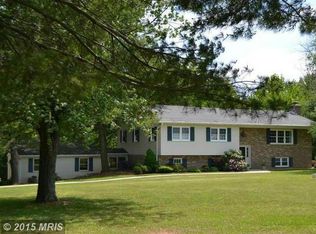Coming Soon! Live and on the market Thursday March 18th. You will not want to miss out on this sprawling brick front 3 bedroom Hereford Zone Rancher plus separate in-law suite with 4th bedroom, full bath, kitchen, living area, with its own deck and private entrance. This home has been lovingly maintained by its owners for the last 20 years and it shows! New roof in 2020 with 50 year transferable warranty! Large foyer entry with double closet welcomes you into this home with oversized living room with bay window where on clear days you can see the sunsetting over Pretty Boy Reservoir off in the distance. The living room flows right into the causal dining room. The kitchen has stone tiled backsplash, stainless appliances and laminate flooring. There is a cozy family room also with laminate flooring, skylights, brick fireplace and wood burning stove insert. Sliders off the family room to the backyard two tiered trex deck with Hot Tub is the perfect place for dinner al fresco or quiet evenings watching the deer. Above ground pool with deck is sure to be the summer favorite in the private backyard that is perfect for kicking soccer balls around and planting a vegetable garden. The primary bedroom has a walk-in closet and ensuite with remodeled bathroom. There are two additional bedrooms and shared hall bath. The lower level Nascar themed bar with diamond plated custom shelving is a fun spot to spend happy hour with your friends! The additional lower level room could be used for a home gym or playroom. The basement has a HUGE unfinished storage/utility area that offers space for all your treasures. In addition there is a 1 car attached garage and detached garage with electric garage door openers as well as a shed for all your toys & tools. The entire yard has an invisible fence to keep your pets safe. The large 4 year old asphalt driveway has a spot for RV parking with 50 amp service. The separate laundry room is off the garage and separates the in-law from the main home. Hereford Zone Blue Ribbon Schools! A quick drive to Shrewsbury, Hunt Valley,
This property is off market, which means it's not currently listed for sale or rent on Zillow. This may be different from what's available on other websites or public sources.
