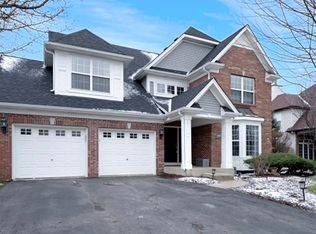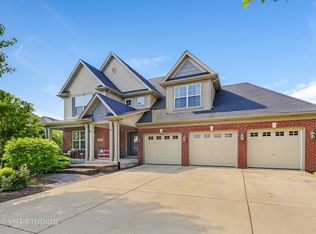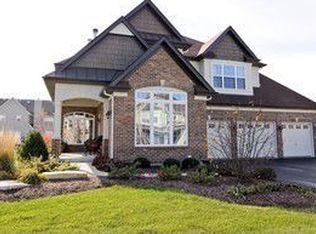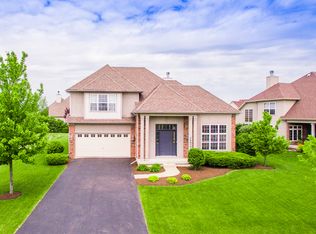Closed
$550,000
26403 W Red Apple Rd, Plainfield, IL 60585
4beds
3,073sqft
Single Family Residence
Built in 2007
-- sqft lot
$555,300 Zestimate®
$179/sqft
$3,944 Estimated rent
Home value
$555,300
$505,000 - $611,000
$3,944/mo
Zestimate® history
Loading...
Owner options
Explore your selling options
What's special
This Chatham Square home offers a spacious 3,000+ square feet of living space, featuring a first-level layout that includes a two-sided fireplace and a massive gourmet kitchen equipped with new stainless-steel appliances, an island with bar seating, and skylights in the dining area. The bright family room boasts high ceilings, while the first-floor den, which has new hardwood floors, can serve as an additional bedroom. On the second floor, you'll find an owner's suite complete with a luxury bathroom featuring a separate shower and whirlpool tub, alongside a walk-in closet. There are three additional bedrooms on this level. The full unfinished basement is ready for your personal touch, and the professionally landscaped yard includes a deck and added lighting, ideal for entertaining. The entire home has been freshly painted, with new carpeting throughout, refinished hardwood floors, new basement windows, and epoxy flooring in the garage. This move-in-ready home is conveniently located close to a park, making it the perfect choice for comfort and convenience.
Zillow last checked: 8 hours ago
Listing updated: August 01, 2025 at 05:43pm
Listing courtesy of:
Ellen Williams 815-483-5788,
Coldwell Banker Real Estate Group
Bought with:
Roseann Turnquist
Berkshire Hathaway HomeServices Starck Real Estate
Source: MRED as distributed by MLS GRID,MLS#: 12390158
Facts & features
Interior
Bedrooms & bathrooms
- Bedrooms: 4
- Bathrooms: 3
- Full bathrooms: 2
- 1/2 bathrooms: 1
Primary bedroom
- Features: Flooring (Carpet), Bathroom (Full)
- Level: Second
- Area: 400 Square Feet
- Dimensions: 20X20
Bedroom 2
- Features: Flooring (Carpet)
- Level: Second
- Area: 192 Square Feet
- Dimensions: 16X12
Bedroom 3
- Features: Flooring (Carpet)
- Level: Second
- Area: 168 Square Feet
- Dimensions: 14X12
Bedroom 4
- Features: Flooring (Carpet)
- Level: Second
- Area: 156 Square Feet
- Dimensions: 13X12
Den
- Features: Flooring (Hardwood)
- Level: Main
- Area: 156 Square Feet
- Dimensions: 13X12
Dining room
- Features: Flooring (Carpet)
- Level: Main
- Area: 196 Square Feet
- Dimensions: 14X14
Eating area
- Features: Flooring (Hardwood)
- Level: Main
- Area: 143 Square Feet
- Dimensions: 13X11
Family room
- Features: Flooring (Carpet)
- Level: Main
- Area: 324 Square Feet
- Dimensions: 18X18
Kitchen
- Features: Kitchen (Eating Area-Breakfast Bar, Eating Area-Table Space, Island, Pantry-Closet), Flooring (Hardwood)
- Level: Main
- Area: 260 Square Feet
- Dimensions: 20X13
Laundry
- Features: Flooring (Ceramic Tile)
- Level: Main
- Area: 66 Square Feet
- Dimensions: 11X6
Heating
- Natural Gas, Forced Air
Cooling
- Central Air
Appliances
- Included: Range, Microwave, Dishwasher, Washer, Dryer, Stainless Steel Appliance(s)
- Laundry: Main Level, Gas Dryer Hookup
Features
- Cathedral Ceiling(s), Walk-In Closet(s), Open Floorplan
- Flooring: Hardwood
- Windows: Skylight(s)
- Basement: Unfinished,Full
- Attic: Full
- Number of fireplaces: 1
- Fireplace features: Double Sided, Attached Fireplace Doors/Screen, Gas Log, Gas Starter, Family Room, Living Room
Interior area
- Total structure area: 0
- Total interior livable area: 3,073 sqft
Property
Parking
- Total spaces: 2
- Parking features: Asphalt, Garage Door Opener, On Site, Attached, Garage
- Attached garage spaces: 2
- Has uncovered spaces: Yes
Accessibility
- Accessibility features: No Disability Access
Features
- Stories: 2
- Patio & porch: Deck
Lot
- Dimensions: 68X133X86X125
- Features: Landscaped
Details
- Parcel number: 0325431007
- Special conditions: None
- Other equipment: Ceiling Fan(s), Sump Pump, Sprinkler-Lawn
Construction
Type & style
- Home type: SingleFamily
- Architectural style: Traditional
- Property subtype: Single Family Residence
Materials
- Brick
- Foundation: Concrete Perimeter
- Roof: Asphalt
Condition
- New construction: No
- Year built: 2007
Details
- Builder model: PENSTONE
Utilities & green energy
- Electric: Circuit Breakers, 200+ Amp Service
- Sewer: Public Sewer
- Water: Lake Michigan
Community & neighborhood
Security
- Security features: Carbon Monoxide Detector(s)
Community
- Community features: Park, Lake, Curbs, Sidewalks, Street Lights, Street Paved
Location
- Region: Plainfield
- Subdivision: Chatham Square
HOA & financial
HOA
- Has HOA: Yes
- HOA fee: $450 annually
- Services included: Other
Other
Other facts
- Listing terms: Conventional
- Ownership: Fee Simple w/ HO Assn.
Price history
| Date | Event | Price |
|---|---|---|
| 7/25/2025 | Sold | $550,000$179/sqft |
Source: | ||
| 6/17/2025 | Contingent | $550,000$179/sqft |
Source: | ||
| 6/11/2025 | Listed for sale | $550,000$179/sqft |
Source: | ||
| 6/11/2025 | Listing removed | $550,000$179/sqft |
Source: | ||
| 5/20/2025 | Price change | $550,000-2.7%$179/sqft |
Source: | ||
Public tax history
| Year | Property taxes | Tax assessment |
|---|---|---|
| 2024 | $13,643 +0.9% | $169,223 +9% |
| 2023 | $13,526 +6% | $155,251 +9% |
| 2022 | $12,756 +6.8% | $142,432 +10% |
Find assessor info on the county website
Neighborhood: 60585
Nearby schools
GreatSchools rating
- 4/10Grande Park Elementary SchoolGrades: K-5Distance: 1.3 mi
- 6/10Murphy Junior High SchoolGrades: 6-8Distance: 1.2 mi
- 9/10Oswego East High SchoolGrades: 9-12Distance: 3.1 mi
Schools provided by the listing agent
- Elementary: Grande Park Elementary School
- Middle: Plank Junior High School
- High: Oswego East High School
- District: 308
Source: MRED as distributed by MLS GRID. This data may not be complete. We recommend contacting the local school district to confirm school assignments for this home.

Get pre-qualified for a loan
At Zillow Home Loans, we can pre-qualify you in as little as 5 minutes with no impact to your credit score.An equal housing lender. NMLS #10287.
Sell for more on Zillow
Get a free Zillow Showcase℠ listing and you could sell for .
$555,300
2% more+ $11,106
With Zillow Showcase(estimated)
$566,406


