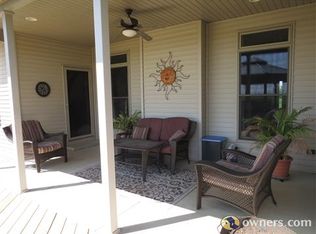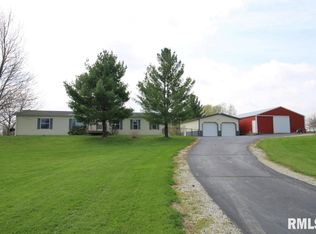Sold for $900,000
$900,000
26401 Schuck Rd, Washington, IL 61571
4beds
5,446sqft
Single Family Residence, Residential
Built in 2003
10 Acres Lot
$952,000 Zestimate®
$165/sqft
$4,067 Estimated rent
Home value
$952,000
$733,000 - $1.23M
$4,067/mo
Zestimate® history
Loading...
Owner options
Explore your selling options
What's special
Privacy, beauty & unparalleled quality are found in this gorgeous estate nestled on 10 acres of breathtaking land. Equipped with brand new geothermal system, whole-house generator & 4-year old roof (tear-off), discover attention to detail in this 6,000 FINISHED SQ FT custom built home showcasing 4 bedrooms / 5 bathrooms, 2 fireplaces, finished basement, theatre, 2 kitchens & maple floors throughout. Gorgeous great room w/ soaring ceilings, grand fireplace & opens to impressive covered patio overlooking backyard w/ hot tub & heated pool w/ composite deck. Stately staircase leads to loft area which could be used as 5th bedroom or play area. Spacious master bathroom w/ stone finishes, jetted tub & walk-in shower. 3 generously sized bedrooms w/ spacious closets. 80x40 building/ shop w/ geothermal, electrical, plumbing & concrete floor. 40x30 building/ shop w/ concrete floor. 80x20 lean to off back of building. 24x32 garage & 23x30 garage able to accommodate 6 cars. Basement features theatre, family room, 2nd kitchen, full bathroom, dining area, storage & bedroom. Entertain in the formal dining room opening to 2 story foyer & office area! Recent updates include landscaping, fire pit, insulation over garage & kitchen, $10,000 car lift, heat pump / mini split. Property is zoned as AG meaning lower taxes. Entire basement is plumbed for heated floors. The solar panels on the outbuilding bring the utility bill down to about $20 per month!
Zillow last checked: 8 hours ago
Listing updated: June 11, 2025 at 01:13pm
Listed by:
Troy Kerrn Office:309-282-1555,
Keller Williams Premier Realty
Bought with:
Matthew Williams, 475157355
Keller Williams Premier Realty
Source: RMLS Alliance,MLS#: PA1256359 Originating MLS: Peoria Area Association of Realtors
Originating MLS: Peoria Area Association of Realtors

Facts & features
Interior
Bedrooms & bathrooms
- Bedrooms: 4
- Bathrooms: 4
- Full bathrooms: 3
- 1/2 bathrooms: 1
Bedroom 1
- Level: Main
- Dimensions: 20ft 0in x 13ft 0in
Bedroom 2
- Level: Main
- Dimensions: 13ft 0in x 12ft 0in
Bedroom 3
- Level: Main
- Dimensions: 13ft 0in x 11ft 0in
Bedroom 4
- Level: Basement
- Dimensions: 23ft 0in x 19ft 0in
Other
- Level: Main
- Dimensions: 15ft 0in x 13ft 0in
Other
- Level: Main
- Dimensions: 11ft 0in x 9ft 0in
Other
- Level: Main
- Dimensions: 15ft 0in x 13ft 0in
Other
- Area: 2300
Additional room
- Description: 2ND KITCHEN
- Level: Basement
- Dimensions: 15ft 0in x 12ft 0in
Additional room 2
- Description: LOFT
- Level: Upper
- Dimensions: 37ft 0in x 15ft 0in
Family room
- Level: Basement
- Dimensions: 25ft 0in x 17ft 0in
Great room
- Level: Main
- Dimensions: 25ft 0in x 18ft 0in
Kitchen
- Level: Main
- Dimensions: 13ft 0in x 11ft 0in
Laundry
- Level: Main
- Dimensions: 10ft 0in x 7ft 0in
Main level
- Area: 2506
Recreation room
- Level: Basement
- Dimensions: 19ft 0in x 12ft 0in
Upper level
- Area: 640
Heating
- Forced Air, Solar, Geothermal
Appliances
- Included: Disposal, Dryer, Range Hood, Microwave, Range, Refrigerator, Washer, Water Purifier, Water Softener Owned, Tankless Water Heater
Features
- Ceiling Fan(s), Vaulted Ceiling(s), Central Vacuum, In-Law Floorplan, Solid Surface Counter
- Windows: Window Treatments, Blinds
- Basement: Egress Window(s),Finished,Full
- Attic: Storage
- Number of fireplaces: 2
- Fireplace features: Family Room, Gas Log, Great Room
Interior area
- Total structure area: 3,146
- Total interior livable area: 5,446 sqft
Property
Parking
- Total spaces: 6
- Parking features: Attached, Detached, Garage Faces Side
- Attached garage spaces: 6
- Details: Number Of Garage Remotes: 1
Features
- Patio & porch: Patio, Porch
- Pool features: Above Ground
- Has spa: Yes
- Spa features: Heated, Private, Bath
Lot
- Size: 10 Acres
- Dimensions: 10 ACRES
- Features: Agricultural, Level
Details
- Additional structures: Outbuilding
- Parcel number: 020234300017
- Zoning description: AG/RES
Construction
Type & style
- Home type: SingleFamily
- Property subtype: Single Family Residence, Residential
Materials
- Brick, Vinyl Siding
- Foundation: Concrete Perimeter
- Roof: Shingle
Condition
- New construction: No
- Year built: 2003
Utilities & green energy
- Sewer: Septic Tank
- Water: Ejector Pump, Private
- Utilities for property: Cable Available
Green energy
- Energy efficient items: Appliances, Construction, HVAC, Water Heater
Community & neighborhood
Location
- Region: Washington
- Subdivision: None
Other
Other facts
- Road surface type: Paved
Price history
| Date | Event | Price |
|---|---|---|
| 6/10/2025 | Sold | $900,000-7.7%$165/sqft |
Source: | ||
| 4/19/2025 | Pending sale | $975,000$179/sqft |
Source: | ||
| 3/21/2025 | Price change | $975,000-2.5%$179/sqft |
Source: | ||
| 3/7/2025 | Listed for sale | $999,900-9.1%$184/sqft |
Source: | ||
| 6/16/2024 | Listing removed | $1,100,000$202/sqft |
Source: | ||
Public tax history
| Year | Property taxes | Tax assessment |
|---|---|---|
| 2024 | $7,209 -2.9% | $117,040 +7.1% |
| 2023 | $7,422 -7.3% | $109,320 +6.4% |
| 2022 | $8,006 +3.7% | $102,780 +2.5% |
Find assessor info on the county website
Neighborhood: 61571
Nearby schools
GreatSchools rating
- 7/10Lincoln Grade SchoolGrades: PK-4Distance: 3.4 mi
- 10/10Washington Middle SchoolGrades: 5-8Distance: 3.9 mi
- 9/10Washington Community High SchoolGrades: 9-12Distance: 2.9 mi
Schools provided by the listing agent
- Elementary: Lincoln
- Middle: Lincoln
- High: Washington
Source: RMLS Alliance. This data may not be complete. We recommend contacting the local school district to confirm school assignments for this home.
Get pre-qualified for a loan
At Zillow Home Loans, we can pre-qualify you in as little as 5 minutes with no impact to your credit score.An equal housing lender. NMLS #10287.

