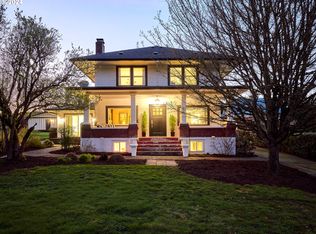Sold
$862,500
26401 SW Chehalem Station Rd, Sherwood, OR 97140
3beds
1,544sqft
Residential, Single Family Residence
Built in 2014
4.9 Acres Lot
$929,400 Zestimate®
$559/sqft
$2,826 Estimated rent
Home value
$929,400
$874,000 - $985,000
$2,826/mo
Zestimate® history
Loading...
Owner options
Explore your selling options
What's special
Enjoy country living, just minutes from town. Charming updated ranch home sits on 5 private acres with pastoral and forest views. Large Cumaru deck welcomes you in. Vaulted ceilings, LVP flooring thru out makes this home live large. Kitchen has a gas cooktop and large island with ample seating. Barn with 2 stalls and a tack room. A 40x36 new shop features a power car lift, 220v power, heat and full bathroom.
Zillow last checked: 8 hours ago
Listing updated: March 08, 2023 at 08:06am
Listed by:
Vicki Gile 503-539-5944,
Premiere Property Group, LLC,
Tom Gile 503-367-3683,
Premiere Property Group, LLC
Bought with:
Kelsey McConville, 201240429
Reger Homes, LLC
Source: RMLS (OR),MLS#: 22547637
Facts & features
Interior
Bedrooms & bathrooms
- Bedrooms: 3
- Bathrooms: 2
- Full bathrooms: 2
- Main level bathrooms: 2
Primary bedroom
- Features: Ceiling Fan, Suite, Walkin Closet
- Level: Main
- Area: 143
- Dimensions: 11 x 13
Bedroom 2
- Features: Ceiling Fan, Closet, Vinyl Floor
- Level: Main
- Area: 144
- Dimensions: 12 x 12
Bedroom 3
- Features: Closet, Vinyl Floor
- Level: Main
- Area: 140
- Dimensions: 10 x 14
Dining room
- Features: Sliding Doors
- Level: Main
- Area: 143
- Dimensions: 11 x 13
Kitchen
- Features: Cook Island, Eat Bar, Gas Appliances
- Level: Main
Living room
- Features: Ceiling Fan, Vaulted Ceiling, Vinyl Floor
- Level: Main
- Area: 336
- Dimensions: 16 x 21
Heating
- Forced Air
Cooling
- Central Air
Appliances
- Included: Built In Oven, Convection Oven, Cooktop, Dishwasher, Disposal, Free-Standing Refrigerator, Gas Appliances, Microwave, Stainless Steel Appliance(s), Trash Compactor, Washer/Dryer, Gas Water Heater, Tank Water Heater
- Laundry: Laundry Room
Features
- Ceiling Fan(s), Vaulted Ceiling(s), Closet, Cook Island, Eat Bar, Suite, Walk-In Closet(s)
- Flooring: Tile, Vinyl
- Doors: Sliding Doors
- Windows: Double Pane Windows, Vinyl Frames
- Basement: Crawl Space
Interior area
- Total structure area: 1,544
- Total interior livable area: 1,544 sqft
Property
Parking
- Total spaces: 2
- Parking features: Driveway, RV Access/Parking, Garage Door Opener, Attached
- Attached garage spaces: 2
- Has uncovered spaces: Yes
Accessibility
- Accessibility features: One Level, Accessibility
Features
- Levels: One
- Stories: 1
- Patio & porch: Deck, Patio
- Exterior features: Dog Run, Fire Pit, Garden, Raised Beds
- Fencing: Fenced
- Has view: Yes
- View description: Territorial, Trees/Woods
Lot
- Size: 4.90 Acres
- Features: Level, Private, Secluded, Wooded, Acres 3 to 5
Details
- Additional structures: Barn, RVParking, SecondGarage
- Parcel number: R588652
- Zoning: AF-5
Construction
Type & style
- Home type: SingleFamily
- Architectural style: Ranch
- Property subtype: Residential, Single Family Residence
Materials
- Cement Siding
- Foundation: Concrete Perimeter
- Roof: Composition
Condition
- Resale
- New construction: No
- Year built: 2014
Utilities & green energy
- Gas: Gas
- Sewer: Septic Tank
- Water: Well
Community & neighborhood
Location
- Region: Sherwood
Other
Other facts
- Listing terms: Cash,Conventional,VA Loan
- Road surface type: Gravel
Price history
| Date | Event | Price |
|---|---|---|
| 3/8/2023 | Sold | $862,500-1.4%$559/sqft |
Source: | ||
| 2/8/2023 | Pending sale | $875,000$567/sqft |
Source: | ||
| 1/26/2023 | Listed for sale | $875,000+50.9%$567/sqft |
Source: | ||
| 8/28/2018 | Listing removed | $579,990$376/sqft |
Source: Pacific Grand Realtors #18129424 Report a problem | ||
| 7/27/2018 | Listed for sale | $579,990+19.6%$376/sqft |
Source: Pacific Grand Realtors #18129424 Report a problem | ||
Public tax history
| Year | Property taxes | Tax assessment |
|---|---|---|
| 2025 | $4,387 +3.6% | $354,970 +3% |
| 2024 | $4,236 +34.2% | $344,640 +33.9% |
| 2023 | $3,156 +9.1% | $257,330 +10% |
Find assessor info on the county website
Neighborhood: 97140
Nearby schools
GreatSchools rating
- 7/10Mabel Rush Elementary SchoolGrades: K-5Distance: 3.2 mi
- 5/10Mountain View Middle SchoolGrades: 6-8Distance: 3.2 mi
- 7/10Newberg Senior High SchoolGrades: 9-12Distance: 3.3 mi
Schools provided by the listing agent
- Elementary: Mabel Rush
- Middle: Mountain View
- High: Newberg
Source: RMLS (OR). This data may not be complete. We recommend contacting the local school district to confirm school assignments for this home.
Get a cash offer in 3 minutes
Find out how much your home could sell for in as little as 3 minutes with a no-obligation cash offer.
Estimated market value
$929,400
Get a cash offer in 3 minutes
Find out how much your home could sell for in as little as 3 minutes with a no-obligation cash offer.
Estimated market value
$929,400
