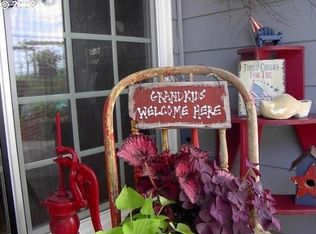Stunning renovation of 5BR, 4.5BA. (3 BR are suites) Open kit/FR main, utility rooms up AND down. Formal DR, Large FR down with kitchenette. House feels new. Situated on 6.9 acres (3 tax lots), there is sprawling lawn, Mt Hood view, open fields, woods w/ tree house, triple garage and separate shop/4 car garage . Timber Tech decks w/cable rail. Security system, I/G sprinklers. Sliders to deck/view from MBR & Great Room. "Drop Room" off garage. Hard to think of anything lacking in this home!
This property is off market, which means it's not currently listed for sale or rent on Zillow. This may be different from what's available on other websites or public sources.
