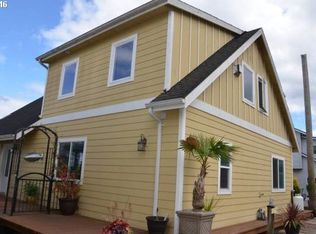Modern, fresh, bright. Floating home has a lot of style with hardwood & bamboo floors, great layout, excellent storage (closets, storage room, attic), & the peace that comes with river life. Balcony off the master and a huge deck right on the river with views of Sauvie Island and the mountains, direct access to river and space for small boat. Easy access to town for commuters and travel, yet the quiet benefit that comes with rural life.
This property is off market, which means it's not currently listed for sale or rent on Zillow. This may be different from what's available on other websites or public sources.
