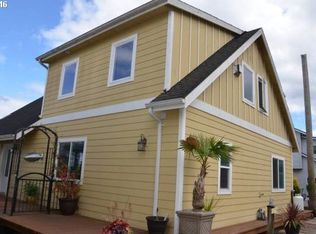Located in Prime Outside Slip to enjoy peaceful country setting with River, Island & Mountain Views yet about 25 min to downtown Portland. Quartz ctr, cherry cabs in kit, granite ctrs & tiled showers in bathrooms & Hardwood floors all of main level & stairs. Heat pump for efficient heat & AC + pellet stove. Swim Float for outdoor entertaining. Built w/ Concrete Float for reduced costs. Great Value - its a must see on the river!
This property is off market, which means it's not currently listed for sale or rent on Zillow. This may be different from what's available on other websites or public sources.
