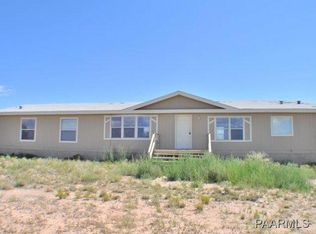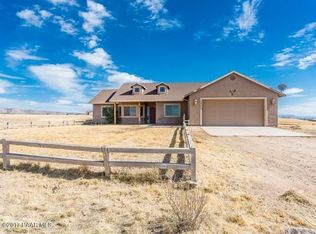Look at all this land! Awesome 3 bed/2 bath manufactured home sitting on 4 acres! Interior features ceiling fans, laminate flooring, garden tub in masterbath w/separate shower, walk-in closet, raised ceiling, refrigerator, dishwasher, range, washer, dryer and separate laundry room. Exterior offers a carport, patio,multiple sheds for all your storage needs, fencing and mature trees galore! Hurry to view before it's gone.
This property is off market, which means it's not currently listed for sale or rent on Zillow. This may be different from what's available on other websites or public sources.

