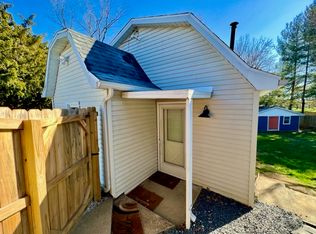Strawberry Hill Farm is available! Nearly 10 acres in German Township. Bedford stone ranch with 4 bedrooms, 2.5 baths. Full basement with family room. Custom kitchen with loads of storage and newer appliances. Walk in pantry. Enormous attached garage with workshop and furnace. Horse barn with access to lush paddock. Giant pole barn with workshop spaces, space for two RV's and a climate controlled sound studio. Attached bunkhouse (airbnb potential) with additional two car garage. Two 2.5 acre parcels have been subdivided and can be separated from the main property if you like (2811 and 2835 Mill RD). 2-10 Warranty in place for the house for your peace of mind.
This property is off market, which means it's not currently listed for sale or rent on Zillow. This may be different from what's available on other websites or public sources.
