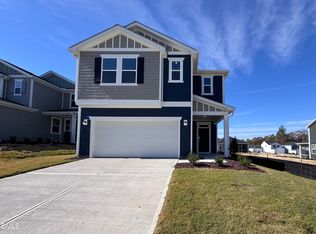Sold for $459,613 on 05/29/25
$459,613
2640 Pivot Ridge Dr, Raleigh, NC 27616
3beds
2,277sqft
Single Family Residence, Residential
Built in 2025
-- sqft lot
$458,500 Zestimate®
$202/sqft
$2,296 Estimated rent
Home value
$458,500
$436,000 - $481,000
$2,296/mo
Zestimate® history
Loading...
Owner options
Explore your selling options
What's special
Welcome to the 2277 Plan, a beautifully crafted home that perfectly blends modern design with functionality. This inviting floor plan features 3 spacious bedrooms and 2.5 bathrooms, with one of a den on the main floor, providing ample space for comfortable living. The kitchen features Qtz countertops, Benton Quill cabinets, and Conrad Brick Backsplash. Upstairs you will enter into a loft with extra closet space! Every home is Energy Star certified offering amazing features and Watersense fixtures with quality workmanship!
Zillow last checked: 8 hours ago
Listing updated: October 28, 2025 at 12:57am
Listed by:
L. Calvin Ramsey 919-573-4550,
Ramsey Realtors Team Inc
Bought with:
Randy Menear, 289301
Keller Williams Elite Realty
Source: Doorify MLS,MLS#: 10088554
Facts & features
Interior
Bedrooms & bathrooms
- Bedrooms: 3
- Bathrooms: 3
- Full bathrooms: 2
- 1/2 bathrooms: 1
Heating
- Forced Air, Zoned
Cooling
- Central Air, Zoned
Appliances
- Included: Dishwasher, Disposal, Electric Range, ENERGY STAR Qualified Appliances, Range Hood, Self Cleaning Oven
- Laundry: Laundry Room, Main Level
Features
- Flooring: Carpet, Vinyl
Interior area
- Total structure area: 2,277
- Total interior livable area: 2,277 sqft
- Finished area above ground: 2,277
- Finished area below ground: 0
Property
Parking
- Total spaces: 2
- Parking features: Attached, Driveway, Garage, Garage Door Opener, Garage Faces Front
- Attached garage spaces: 2
Features
- Levels: Two
- Stories: 2
- Patio & porch: Patio
- Exterior features: Rain Gutters
- Has view: Yes
Lot
- Features: Landscaped
Details
- Parcel number: 1748327538
- Special conditions: Standard
Construction
Type & style
- Home type: SingleFamily
- Architectural style: Traditional
- Property subtype: Single Family Residence, Residential
Materials
- Fiber Cement
- Foundation: Other
- Roof: Shingle
Condition
- New construction: Yes
- Year built: 2025
- Major remodel year: 2025
Details
- Builder name: KB Home
Utilities & green energy
- Sewer: Public Sewer
- Water: Public
- Utilities for property: Cable Available
Community & neighborhood
Location
- Region: Raleigh
- Subdivision: Tucker Place
HOA & financial
HOA
- Has HOA: Yes
- HOA fee: $200 quarterly
- Amenities included: Pool
- Services included: None
Price history
| Date | Event | Price |
|---|---|---|
| 5/29/2025 | Sold | $459,613-1.1%$202/sqft |
Source: | ||
| 4/22/2025 | Pending sale | $464,593$204/sqft |
Source: | ||
| 4/10/2025 | Listed for sale | $464,593$204/sqft |
Source: | ||
Public tax history
| Year | Property taxes | Tax assessment |
|---|---|---|
| 2025 | $698 | $80,000 |
Find assessor info on the county website
Neighborhood: 27616
Nearby schools
GreatSchools rating
- 4/10Harris Creek ElementaryGrades: PK-5Distance: 1.8 mi
- 9/10Rolesville Middle SchoolGrades: 6-8Distance: 2.2 mi
- 6/10Rolesville High SchoolGrades: 9-12Distance: 4.1 mi
Schools provided by the listing agent
- Elementary: Wake - Harris Creek
- Middle: Wake - Rolesville
- High: Wake - Rolesville
Source: Doorify MLS. This data may not be complete. We recommend contacting the local school district to confirm school assignments for this home.
Get a cash offer in 3 minutes
Find out how much your home could sell for in as little as 3 minutes with a no-obligation cash offer.
Estimated market value
$458,500
Get a cash offer in 3 minutes
Find out how much your home could sell for in as little as 3 minutes with a no-obligation cash offer.
Estimated market value
$458,500
