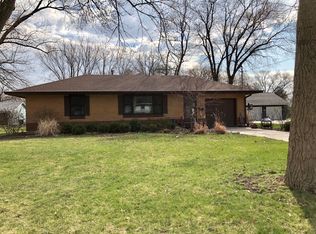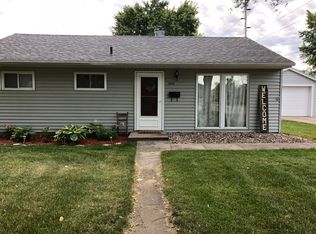Sold
$179,500
2640 Marilyn Rd, Ottumwa, IA 52501
3beds
1,128sqft
Single Family Residence
Built in 1957
0.41 Acres Lot
$183,900 Zestimate®
$159/sqft
$1,318 Estimated rent
Home value
$183,900
Estimated sales range
Not available
$1,318/mo
Zestimate® history
Loading...
Owner options
Explore your selling options
What's special
One of the cleanest, nicest, most well maintained homes you will find on the market today! This three bedroom brick ranch sits at the corner of West Rochester and Marilyn Road. The living room features lots of natural light plus interest crown molding around the cove ceiling. Nicely updated eat-in kitchen which connects to a beautiful sun room which overlooks the fenced backyard. Laundry hookups on both the main level and also in the basement. Downstairs the fully finished basement has a family room, non-conforming bedroom and bath, plus a second kitchen. Storage sheds, corner lot.
Zillow last checked: 8 hours ago
Listing updated: November 26, 2024 at 05:01pm
Listed by:
Jim Clingman 641-777-3468,
Bridge City Realty
Bought with:
Kristy Adkins, ***
Bridge City Realty
Source: NoCoast MLS as distributed by MLS GRID,MLS#: 6321981
Facts & features
Interior
Bedrooms & bathrooms
- Bedrooms: 3
- Bathrooms: 2
- Full bathrooms: 2
Bedroom 2
- Level: Main
Bedroom 3
- Level: Main
Other
- Description: Eat In Kitchen
Other
- Level: Main
Other
- Level: Basement
Other
- Level: Main
Family room
- Description: Family Room,Lower Level
- Level: Basement
Kitchen
- Level: Main
Living room
- Level: Main
Heating
- Forced Air
Cooling
- Central Air
Appliances
- Included: Range, Microwave, Dishwasher, Refrigerator, Washer, Dryer, Gas Water Heater
Features
- Flooring: Carpet, Laminate
- Basement: Finished,Full,Concrete,Storage Space
- Has fireplace: No
- Common walls with other units/homes: 0
Interior area
- Total interior livable area: 1,128 sqft
- Finished area above ground: 1,128
- Finished area below ground: 900
Property
Parking
- Total spaces: 1
- Parking features: Attached, Concrete
- Garage spaces: 1
Accessibility
- Accessibility features: None
Features
- Fencing: Chain Link
Lot
- Size: 0.41 Acres
- Dimensions: 100 x 180
- Features: Corner Lot
Details
- Additional structures: Storage
- Parcel number: 007413780001000
Construction
Type & style
- Home type: SingleFamily
- Architectural style: Ranch
- Property subtype: Single Family Residence
Materials
- Frame, Brick
- Roof: Shingle
Condition
- Year built: 1957
Utilities & green energy
- Electric: Circuit Breakers
- Sewer: Public Sewer
- Water: Public
Community & neighborhood
Location
- Region: Ottumwa
- Subdivision: OWENS IRREG SURVEY
HOA & financial
HOA
- Has HOA: No
- Association name: SEIA
Other
Other facts
- Listing terms: Cash,Conventional,DVA,FHA
Price history
| Date | Event | Price |
|---|---|---|
| 11/21/2024 | Sold | $179,500$159/sqft |
Source: | ||
| 11/4/2024 | Pending sale | $179,500$159/sqft |
Source: | ||
| 10/8/2024 | Listed for sale | $179,500+44.8%$159/sqft |
Source: | ||
| 4/2/2007 | Sold | $124,000$110/sqft |
Source: Public Record Report a problem | ||
Public tax history
| Year | Property taxes | Tax assessment |
|---|---|---|
| 2024 | $3,388 +7.3% | $164,570 |
| 2023 | $3,158 +7.8% | $164,570 +24.5% |
| 2022 | $2,930 +5.2% | $132,170 -0.2% |
Find assessor info on the county website
Neighborhood: 52501
Nearby schools
GreatSchools rating
- 5/10Eisenhower Elementary SchoolGrades: K-5Distance: 0.2 mi
- 2/10Evans Middle SchoolGrades: 6-8Distance: 4.1 mi
- 4/10Ottumwa High SchoolGrades: 9-12Distance: 9.6 mi
Get pre-qualified for a loan
At Zillow Home Loans, we can pre-qualify you in as little as 5 minutes with no impact to your credit score.An equal housing lender. NMLS #10287.

