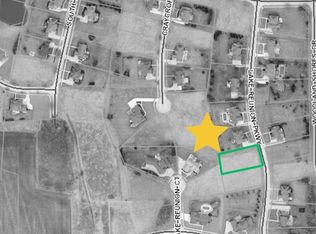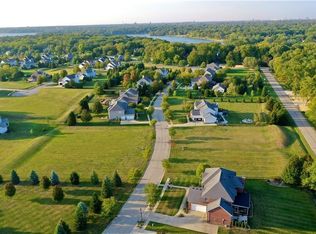Curb appeal is just the beginning....Gorgeous columns frame the main living area w/soaring ceiling, open floor plan, stunning granite, tons of light.. Perfect for easy flow of everyday living and entertaining. Convenient main floor den plus front/back stairs. Master Suite is an oasis and a walk in closet like no other! That very hard to find on-suite which includes private bath. LL has been recently finished w/those extra design choices: molding, bar area with extensive custom cabinetry plus a stunning full bath. Walk through the front door and your home search will stop here!
This property is off market, which means it's not currently listed for sale or rent on Zillow. This may be different from what's available on other websites or public sources.

