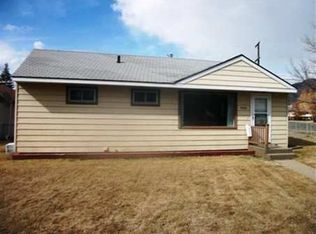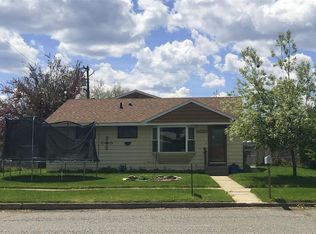Sold
Price Unknown
2640 Kossuth St, Butte, MT 59701
2beds
2,448sqft
Single Family Residence
Built in 1954
6,011.28 Square Feet Lot
$273,400 Zestimate®
$--/sqft
$1,868 Estimated rent
Home value
$273,400
Estimated sales range
Not available
$1,868/mo
Zestimate® history
Loading...
Owner options
Explore your selling options
What's special
Welcome to 2640 Kossuth Street, a beautifully updated home perfectly situated on a spacious corner lot in Butte, Montana. This property offers a blend of modern updates and classic charm, featuring a private fenced-in patio area, a double-car garage, a large driveway, and lush, mature landscaping that provides excellent curb appeal.
Step inside to discover an expansive open-concept floor plan perfect for entertaining and comfortable living. The main living area boasts a spacious living room, dining area, and a fully remodeled kitchen with modern finishes, ensuring it’s the heart of the home. Recent updates, including new flooring, add a contemporary touch while enhancing the home’s warmth and functionality.
The main floor offers two generously sized bedrooms, a large bathroom, and a convenient laundry area for effortless day-to-day living. Downstairs, you'll find a bonus room, ideal for a home office, craft room, or play area, along with ample storage space.
This property is a rare find in today’s market, combining move-in-ready convenience with thoughtful upgrades. Whether you’re relaxing on the private patio or enjoying the space and comfort indoors, 2640 Kossuth Street is the perfect place to call home.
Schedule your showing today and experience everything this exceptional property has to offer!
Zillow last checked: 8 hours ago
Listing updated: December 30, 2024 at 10:25am
Listed by:
Clay Seccomb 406-560-6495,
Platinum Real Estate
Bought with:
Bonnie Hawke, BRO-61443
Berkshire Hathaway - Butte
Source: Big Sky Country MLS,MLS#: 398288Originating MLS: Big Sky Country MLS
Facts & features
Interior
Bedrooms & bathrooms
- Bedrooms: 2
- Bathrooms: 1
- Full bathrooms: 1
Heating
- Forced Air, Natural Gas
Cooling
- None
Appliances
- Included: Dishwasher, Microwave, Range, Refrigerator
Interior area
- Total structure area: 2,448
- Total interior livable area: 2,448 sqft
- Finished area above ground: 1,224
Property
Parking
- Total spaces: 2
- Parking features: Detached, Garage
- Garage spaces: 2
Features
- Levels: One
- Stories: 1
- Waterfront features: None
Lot
- Size: 6,011 sqft
Details
- Parcel number: 0000366600
- Zoning description: R1 - Residential Single-Household Low Density
- Special conditions: Standard
Construction
Type & style
- Home type: SingleFamily
- Property subtype: Single Family Residence
Materials
- Roof: Shingle
Condition
- New construction: No
- Year built: 1954
Utilities & green energy
- Sewer: Public Sewer
- Water: Public
- Utilities for property: Sewer Available, Water Available
Community & neighborhood
Location
- Region: Butte
- Subdivision: Other
Other
Other facts
- Listing terms: Cash,3rd Party Financing
Price history
| Date | Event | Price |
|---|---|---|
| 12/30/2024 | Sold | -- |
Source: Big Sky Country MLS #398288 Report a problem | ||
| 11/27/2024 | Listed for sale | $275,000$112/sqft |
Source: Big Sky Country MLS #398288 Report a problem | ||
Public tax history
| Year | Property taxes | Tax assessment |
|---|---|---|
| 2024 | $2,074 -0.6% | $251,400 |
| 2023 | $2,087 +25.8% | $251,400 +58.6% |
| 2022 | $1,659 -2.6% | $158,500 |
Find assessor info on the county website
Neighborhood: 59701
Nearby schools
GreatSchools rating
- 8/10Whittier SchoolGrades: PK-6Distance: 0.3 mi
- 4/10East Middle SchoolGrades: 7-8Distance: 0.5 mi
- 5/10Butte High SchoolGrades: 9-12Distance: 2.4 mi

