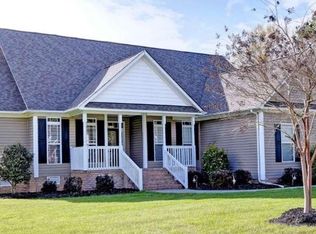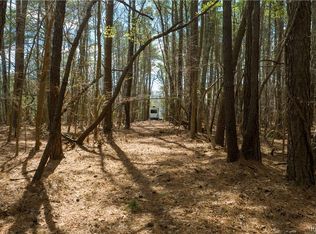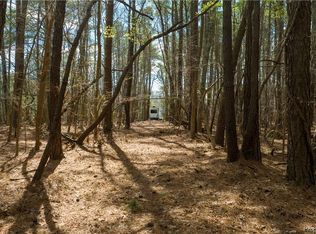Wonderful one story home in Gloucester Point. 3 1/2 bathrooms. Close to military bases. Water access and several marinas near by. Open floor plan with high ceilings. Beautiful tiled kitchen with granite counter tops, stainless appliances, touchless water faucet, 2 large pantries, under cabinet lighting & wrap around breakfast bar. Formal Dining Room with tray ceiling & formal Sitting Room/ Office. Large family room with gas fireplace, wired surround sound and electronics closet. Private 1st floor Master Suite with tray ceiling, walk-in closet, jetted tub, separate stand up shower and double vanity sinks. 2nd floor Bonus Suite, with full bathroom & walk in closet. Two additional first floor bedrooms connect with a Jack & Jill bathroom. Side loading 2 car garage with paved driveway. Country style, covered front porch. Back deck with wide open private view backing to woods. Gas grill conveys and is connected to gas line. Whole house generator, security system, nice walk in attic with shelving, whole house water purification system, detached storage shed. Adjoining 2.07 acre lot for sale, listed for $29,999.00.
This property is off market, which means it's not currently listed for sale or rent on Zillow. This may be different from what's available on other websites or public sources.


