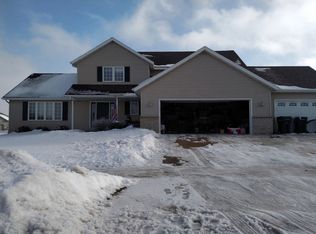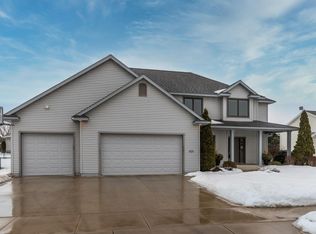For immediate answers to your questions or if you would like to see this home, contact the listing agent Shawn Buryska, Coldwell Banker Burnet Realty, 507 254 7425. Great 4 bed, 4 bath 2-Story in quiet, well maintained neighborhood on cul-de-sac. Fully fenced yard and mature trees provide privacy to enjoy maintenance free deck and patio. Main floor features: open layout, lots of natural light, office, and laundry. Upstairs all three bedrooms include walk-in closets and master has full bath with separate jetted tub and shower. Other features are: fresh paint, hardwood floors, paneled and French doors, sprinkler system, on Mayo bus line, and more!
This property is off market, which means it's not currently listed for sale or rent on Zillow. This may be different from what's available on other websites or public sources.

