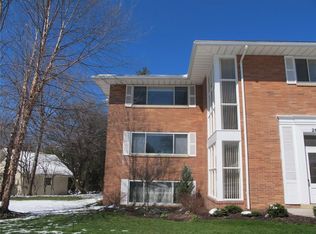Closed
$237,500
2640 Highland Ave APT 4, Rochester, NY 14610
2beds
1,310sqft
Condominium, Apartment
Built in 1959
-- sqft lot
$249,700 Zestimate®
$181/sqft
$1,850 Estimated rent
Home value
$249,700
$235,000 - $267,000
$1,850/mo
Zestimate® history
Loading...
Owner options
Explore your selling options
What's special
Embrace the allure of this exceptional property nestled within one of Rochester's most sought-after condo complexes, Country Club Condominiums. A rare to the market gem of a condo awaits. This 3rd-floor sanctuary offers carefree living and a central location that defines convenience within Brighton Schools. Positioned at the crossroads of Highland Ave, Clover, and East Ave in Brighton, with seamless access to major routes like 490 and 590. Spanning an impressive 1310 sqft, this residence exudes sophistication with beautiful hardwood floors gracing every corner. Two generously sized bedrooms and two full bathrooms provide ample space for comfort and relaxation. The kitchen features stainless steel appliances and granite countertops. Low maintenance living is key here; included are garage space #26 along with a storage area in the basement for added convenience. Impeccably managed by HOA which covers Common Heating & Cooling, Water & Sewer, Trash removal, Lawn Maintenance, Window washing services as well as common area upkeep. Whether you choose to make it your own or leverage it as an income-producing rental opportunity, this is an exceptional opportunity. Delayed Negotiations Tuesday 2/18 at 10:00am
Some photos have been virtually staged.
Zillow last checked: 8 hours ago
Listing updated: April 04, 2025 at 08:26am
Listed by:
Kimberly Paulene Hogue 585-280-6916,
Redfin Real Estate
Bought with:
Richard J. Testa, 10301208036
Howard Hanna
Source: NYSAMLSs,MLS#: R1587823 Originating MLS: Rochester
Originating MLS: Rochester
Facts & features
Interior
Bedrooms & bathrooms
- Bedrooms: 2
- Bathrooms: 2
- Full bathrooms: 2
- Main level bathrooms: 2
- Main level bedrooms: 2
Heating
- Gas, Forced Air
Cooling
- Window Unit(s)
Appliances
- Included: Dishwasher, Electric Oven, Electric Range, Gas Water Heater, Microwave, Refrigerator
- Laundry: In Basement
Features
- Granite Counters, Living/Dining Room, Storage
- Flooring: Hardwood, Laminate, Tile, Varies
- Basement: Full
- Has fireplace: No
Interior area
- Total structure area: 1,310
- Total interior livable area: 1,310 sqft
Property
Parking
- Total spaces: 1
- Parking features: Assigned, Detached, Garage, One Space
- Garage spaces: 1
Features
- Levels: One
- Stories: 1
- Patio & porch: Balcony
- Exterior features: Balcony
Lot
- Size: 3,484 sqft
- Features: Rectangular, Rectangular Lot
Details
- Parcel number: 262000122200000100500000C4
- Special conditions: Standard
Construction
Type & style
- Home type: Condo
- Property subtype: Condominium, Apartment
Materials
- Brick, Frame
- Roof: Asphalt
Condition
- Resale
- Year built: 1959
Utilities & green energy
- Sewer: Connected
- Water: Connected, Public
- Utilities for property: Sewer Connected, Water Connected
Community & neighborhood
Location
- Region: Rochester
- Subdivision: County Club Condo
HOA & financial
HOA
- HOA fee: $490 monthly
- Services included: Common Area Maintenance, Common Area Insurance, Common Areas, Insurance, Maintenance Structure, Reserve Fund, Sewer, Snow Removal, Trash, Water
- Association name: Kenrick Mngmnt
- Association phone: 585-424-1540
Other
Other facts
- Listing terms: Cash,Conventional,FHA,VA Loan
Price history
| Date | Event | Price |
|---|---|---|
| 3/25/2025 | Sold | $237,500+18.8%$181/sqft |
Source: | ||
| 2/24/2025 | Pending sale | $199,900$153/sqft |
Source: | ||
| 2/19/2025 | Contingent | $199,900$153/sqft |
Source: | ||
| 2/12/2025 | Listed for sale | $199,900+25%$153/sqft |
Source: | ||
| 9/27/2023 | Listing removed | -- |
Source: NYSAMLSs #R1497210 Report a problem | ||
Public tax history
| Year | Property taxes | Tax assessment |
|---|---|---|
| 2024 | -- | $31,400 |
| 2023 | -- | $31,400 |
| 2022 | -- | $31,400 |
Find assessor info on the county website
Neighborhood: 14610
Nearby schools
GreatSchools rating
- NACouncil Rock Primary SchoolGrades: K-2Distance: 0.6 mi
- 7/10Twelve Corners Middle SchoolGrades: 6-8Distance: 1.4 mi
- 8/10Brighton High SchoolGrades: 9-12Distance: 1.5 mi
Schools provided by the listing agent
- District: Brighton
Source: NYSAMLSs. This data may not be complete. We recommend contacting the local school district to confirm school assignments for this home.
