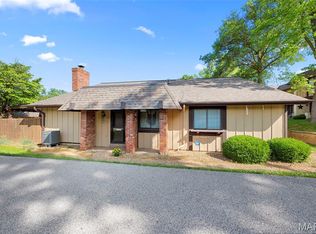Closed
Listing Provided by:
Terri M Sutton 636-399-0170,
Berkshire Hathaway HomeServices Alliance Real Estate
Bought with: Jason Mitchell Real Estate Missouri, LLC
Price Unknown
2640 Hampton Rd UNIT 2B, Saint Charles, MO 63303
2beds
1,175sqft
Condominium
Built in 1977
-- sqft lot
$185,800 Zestimate®
$--/sqft
$1,476 Estimated rent
Home value
$185,800
$173,000 - $199,000
$1,476/mo
Zestimate® history
Loading...
Owner options
Explore your selling options
What's special
Move in ready villa home is thisclose to Page Extension & Hwy. 94 offering incredible commutes for work. Villa features a flex room off vaulted great room-perfect home office space! Great room has gas fireplace. Double sliding doors to HUGE patios (one covered) leading to private yard & detached 2 car garage. Formal dining space & bright kitchen are all open to great room. Kitchen has updated cabinetry & peninsula for entertaining! Primary bedroom offers spacious closet, private updated bath with shower & comfort height vanity. Second bedroom also has large closet. Guest bath updated with tiled shower/bath & comfort height vanity. You will want to spend time outside on those patios in your private yard. Detached garage is oversized offering plenty of room for additional storage. Please allow 48 hours for seller to respond. Location: Ground Level, Interior Unit, Suburban
Zillow last checked: 8 hours ago
Listing updated: April 28, 2025 at 06:23pm
Listing Provided by:
Terri M Sutton 636-399-0170,
Berkshire Hathaway HomeServices Alliance Real Estate
Bought with:
Troy Thurston, 2018036105
Jason Mitchell Real Estate Missouri, LLC
Source: MARIS,MLS#: 23066967 Originating MLS: St. Charles County Association of REALTORS
Originating MLS: St. Charles County Association of REALTORS
Facts & features
Interior
Bedrooms & bathrooms
- Bedrooms: 2
- Bathrooms: 2
- Full bathrooms: 2
- Main level bathrooms: 2
- Main level bedrooms: 2
Primary bedroom
- Features: Floor Covering: Wood Veneer, Wall Covering: Some
- Level: Main
- Area: 168
- Dimensions: 14x12
Bedroom
- Features: Floor Covering: Wood Veneer, Wall Covering: Some
- Level: Main
- Area: 108
- Dimensions: 12x9
Breakfast room
- Features: Floor Covering: Wood Veneer, Wall Covering: Some
- Level: Main
- Area: 99
- Dimensions: 11x9
Great room
- Features: Floor Covering: Wood Veneer, Wall Covering: Some
- Level: Main
- Area: 168
- Dimensions: 14x12
Kitchen
- Features: Floor Covering: Wood Veneer
- Level: Main
- Area: 99
- Dimensions: 11x9
Office
- Features: Floor Covering: Wood Veneer, Wall Covering: Some
- Level: Main
- Area: 64
- Dimensions: 8x8
Heating
- Forced Air, Natural Gas
Cooling
- Attic Fan, Central Air, Electric
Appliances
- Included: Gas Water Heater, Disposal, Dryer, Microwave, Electric Range, Electric Oven, Refrigerator, Washer
- Laundry: Main Level, Washer Hookup, In Unit
Features
- Shower, Breakfast Bar, Breakfast Room, Custom Cabinetry, Pantry, Separate Dining, Bookcases, Open Floorplan, Special Millwork, Vaulted Ceiling(s)
- Doors: Panel Door(s), Sliding Doors, Storm Door(s)
- Windows: Insulated Windows
- Basement: None
- Number of fireplaces: 1
- Fireplace features: Great Room
Interior area
- Total structure area: 1,175
- Total interior livable area: 1,175 sqft
- Finished area above ground: 1,175
Property
Parking
- Total spaces: 2
- Parking features: Additional Parking, Covered, Detached, Garage, Garage Door Opener
- Garage spaces: 2
Features
- Levels: One
- Patio & porch: Patio, Covered
Lot
- Features: Level
Details
- Parcel number: 30118514311002B.0000000
- Special conditions: Standard
Construction
Type & style
- Home type: Condo
- Architectural style: Ranch,Ranch/2 story,Traditional
- Property subtype: Condominium
Materials
- Wood Siding, Cedar, Frame
- Foundation: Slab
Condition
- Year built: 1977
Details
- Warranty included: Yes
Utilities & green energy
- Sewer: Public Sewer
- Water: Public
- Utilities for property: Underground Utilities, Natural Gas Available
Community & neighborhood
Security
- Security features: Smoke Detector(s)
Community
- Community features: Street Lights
Location
- Region: Saint Charles
- Subdivision: Heritage
HOA & financial
HOA
- HOA fee: $225 monthly
- Services included: Clubhouse, Insurance, Maintenance Grounds, Snow Removal
Other
Other facts
- Listing terms: Cash,Conventional
- Ownership: Private
Price history
| Date | Event | Price |
|---|---|---|
| 12/18/2023 | Sold | -- |
Source: | ||
| 11/20/2023 | Pending sale | $180,000$153/sqft |
Source: | ||
| 11/18/2023 | Listed for sale | $180,000$153/sqft |
Source: | ||
Public tax history
Tax history is unavailable.
Neighborhood: 63303
Nearby schools
GreatSchools rating
- 5/10Becky-David Elementary SchoolGrades: PK-5Distance: 1.1 mi
- 8/10Barnwell Middle SchoolGrades: 6-8Distance: 1.1 mi
- 8/10Francis Howell North High SchoolGrades: 9-12Distance: 1.2 mi
Schools provided by the listing agent
- Elementary: Becky-David Elem.
- Middle: Barnwell Middle
- High: Francis Howell North High
Source: MARIS. This data may not be complete. We recommend contacting the local school district to confirm school assignments for this home.
Get a cash offer in 3 minutes
Find out how much your home could sell for in as little as 3 minutes with a no-obligation cash offer.
Estimated market value
$185,800
Get a cash offer in 3 minutes
Find out how much your home could sell for in as little as 3 minutes with a no-obligation cash offer.
Estimated market value
$185,800
