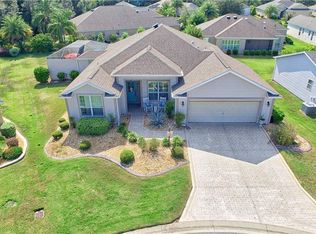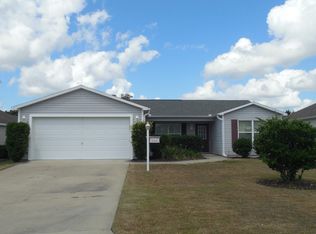Sold for $410,000 on 06/26/25
$410,000
2640 Buttonwood Run, The Villages, FL 32162
3beds
1,559sqft
Single Family Residence
Built in 2010
7,377 Square Feet Lot
$403,900 Zestimate®
$263/sqft
$2,773 Estimated rent
Home value
$403,900
$380,000 - $428,000
$2,773/mo
Zestimate® history
Loading...
Owner options
Explore your selling options
What's special
A PRICE IMPROVEMENT just made this PARTIALLY FURNISHED ALLAMANDA with a 2-Car Garage and Golf Car Garage on a Cul de Sac site in the Village of Buttonwood even more attractive!! The ROOF was replaced in MARCH 2025 and the exterior of the home was painted in APRIL 2025. Starting at the spacious and welcoming front porch, the front door opens to the Living Room, Dining Room and Kitchen with Volume Ceilings. The Kitchen has Granite Counters, a deep Stainless-Steel Sink, Maple Cabinets and Stainless-Steel Appliances. The tile and laminate flooring continues throughout for ease of cleaning. There are 3 bedrooms, 2 bathrooms, a Florida room, a screened lanai and patio space that's perfect for grilling. Solar Tubes are ideally positioned throughout the space. The Primary Bedroom has split closets with closet organizers and the Primary Bedroom has Granite counters, double sinks, a tiled shower with a bench seat and a private commode. A pocket door to the Bedrooms 2 & 3 offers privacy for visitors. The Guest Bathroom has a Granite counter, a tub/shower and transom window. Plantation shutters are throughout the entire home. The large Laundry Room off the Kitchen includes the Washer and Dryer, a deep Utility Sink and upper cabinets to keep things accessible and neat! The Garage offers an ample sized workbench, storage cabinets and a mini-split to keep you cool while you work on your projects. You'll notice the natural light from Solar Tubes located in the Living Room, Kitchen, Primary Bathroom and Laundry Room. There's an 80-Gallon, Rheem Proterra Hybrid Electric Heat Pump Water Heater for energy efficiency and energy cost savings to you the Buyers! The Cane Garden Country Club with its Championship Golf Courses and Restaurant is another reason you'll love The Village of Buttonwood! The Executive Golf Courses at Redfish Run, Bonita Pass and Tarpon Boil are just minutes from your front door! You don't need to be a golfer to join in on the many activities at the Fish Hawk Recreation Center where adults, visiting children and grandchildren will find a great pool and activities galore to enjoy! Located between Market Square at Lake Sumter Landing and Paddock Square at Brownwood options for shopping, dining and entertainment abound. Call today for a private showing and start living the lifestyle you've worked so hard to achieve!
Zillow last checked: 8 hours ago
Listing updated: June 27, 2025 at 05:00am
Listing Provided by:
Nanette Elliott, PA 352-551-8776,
REALTY EXECUTIVES IN THE VILLAGES 352-753-7500
Bought with:
Nanette Elliott, PA, 665820
REALTY EXECUTIVES IN THE VILLAGES
Source: Stellar MLS,MLS#: G5094748 Originating MLS: Ocala - Marion
Originating MLS: Ocala - Marion

Facts & features
Interior
Bedrooms & bathrooms
- Bedrooms: 3
- Bathrooms: 2
- Full bathrooms: 2
Primary bedroom
- Features: Shower No Tub, Walk-In Closet(s)
- Level: First
- Area: 143 Square Feet
- Dimensions: 11x13
Bedroom 2
- Features: Ceiling Fan(s), Built-in Closet
- Level: First
- Area: 143 Square Feet
- Dimensions: 11x13
Bedroom 3
- Features: Ceiling Fan(s), Built-in Closet
- Level: First
- Area: 143 Square Feet
- Dimensions: 11x13
Dining room
- Level: First
- Area: 132 Square Feet
- Dimensions: 12x11
Florida room
- Features: Ceiling Fan(s), No Closet
- Level: First
- Area: 126 Square Feet
- Dimensions: 14x9
Kitchen
- Features: Walk-In Closet(s)
- Level: First
- Area: 154 Square Feet
- Dimensions: 11x14
Living room
- Level: First
- Area: 330 Square Feet
- Dimensions: 22x15
Heating
- Heat Pump
Cooling
- Central Air
Appliances
- Included: Dishwasher, Disposal, Dryer, Electric Water Heater, Exhaust Fan, Microwave, Range, Refrigerator, Washer
- Laundry: Laundry Room
Features
- Ceiling Fan(s), High Ceilings, Living Room/Dining Room Combo, Open Floorplan, Split Bedroom, Stone Counters, Walk-In Closet(s)
- Flooring: Luxury Vinyl, Tile
- Windows: Window Treatments
- Has fireplace: No
Interior area
- Total structure area: 2,392
- Total interior livable area: 1,559 sqft
Property
Parking
- Total spaces: 3
- Parking features: Garage - Attached
- Attached garage spaces: 3
Features
- Levels: One
- Stories: 1
- Exterior features: Irrigation System, Rain Gutters
Lot
- Size: 7,377 sqft
- Features: Cul-De-Sac
- Residential vegetation: Mature Landscaping
Details
- Parcel number: D28K057
- Zoning: RES
- Special conditions: None
Construction
Type & style
- Home type: SingleFamily
- Property subtype: Single Family Residence
Materials
- Block, Stucco
- Foundation: Slab
- Roof: Shingle
Condition
- New construction: No
- Year built: 2010
Utilities & green energy
- Sewer: Public Sewer
- Water: None
- Utilities for property: Cable Available, Electricity Connected
Community & neighborhood
Community
- Community features: Deed Restrictions, Dog Park, Fitness Center, Gated Community - No Guard, Golf Carts OK, Golf, Irrigation-Reclaimed Water, Playground, Pool, Racquetball, Restaurant, Sidewalks, Tennis Court(s)
Senior living
- Senior community: Yes
Location
- Region: The Villages
- Subdivision: VILLAGES OF SUMTER
HOA & financial
HOA
- Has HOA: No
- HOA fee: $199 monthly
Other fees
- Pet fee: $0 monthly
Other financial information
- Total actual rent: 0
Other
Other facts
- Listing terms: Cash,Conventional,FHA,VA Loan
- Ownership: Fee Simple
- Road surface type: Asphalt
Price history
| Date | Event | Price |
|---|---|---|
| 6/26/2025 | Sold | $410,000-4.6%$263/sqft |
Source: | ||
| 5/5/2025 | Pending sale | $429,900$276/sqft |
Source: | ||
| 5/1/2025 | Price change | $429,900-1.1%$276/sqft |
Source: | ||
| 4/11/2025 | Listed for sale | $434,900+110.3%$279/sqft |
Source: | ||
| 8/18/2010 | Sold | $206,800$133/sqft |
Source: Public Record | ||
Public tax history
| Year | Property taxes | Tax assessment |
|---|---|---|
| 2024 | $3,939 +5.9% | $208,790 +3% |
| 2023 | $3,719 +0.5% | $202,710 +3% |
| 2022 | $3,702 -3.3% | $196,810 +3% |
Find assessor info on the county website
Neighborhood: 32162
Nearby schools
GreatSchools rating
- 8/10Wildwood Elementary SchoolGrades: PK-5Distance: 2.4 mi
- 3/10Wildwood Middle/ High SchoolGrades: 6-12Distance: 2.2 mi
Get a cash offer in 3 minutes
Find out how much your home could sell for in as little as 3 minutes with a no-obligation cash offer.
Estimated market value
$403,900
Get a cash offer in 3 minutes
Find out how much your home could sell for in as little as 3 minutes with a no-obligation cash offer.
Estimated market value
$403,900

