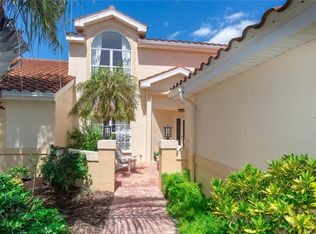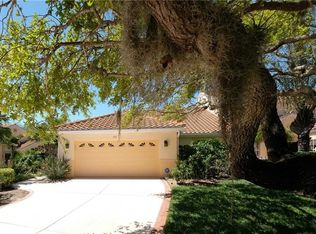Sold for $425,000
$425,000
264 Woods Point Rd, Osprey, FL 34229
2beds
2,837sqft
Single Family Residence
Built in 1992
7,021 Square Feet Lot
$416,500 Zestimate®
$150/sqft
$3,023 Estimated rent
Home value
$416,500
$379,000 - $458,000
$3,023/mo
Zestimate® history
Loading...
Owner options
Explore your selling options
What's special
One or more photo(s) has been virtually staged. Fresh paint is done, and new carpet is coming. SELLER WILL CONSIDER LEASE PURCHASE. Try it before you buy it. Price reflects the need to update property interior. With expected ARV (after repair value) of +/- $600k, $91 per square foot under the most recent sale in the neighborhood, and less than a mile from the beach this is a great opportunity to find your Florida getaway. Experience maintenance free Florida living, just a short walk, bike or drive to Casey Key in this large villa situated in the rarely available neighborhood of Blackburn Point Woods. The home greets visitors with a large welcoming paver patio providing a place to relax and greet your neighbors in this close-knit community. Entering the home, you will be find an expansive space ready for entertaining. Natural light abounds throughout, aided by the home’s soaring cathedral ceilings allowing you to enjoy a favorite book while enjoying nature in the preserve showcased through the enclosed lanai. The kitchen abounds with counter and cabinet space including a breakfast area overlooking the front patio. The main bedroom features an en-suite bath, preserve views and access to the lanai. A second bath and newly floored den complete the ground floor features. A loft overlooking the first floor, a second bedroom with an en-suite bath and separate office/storage room provides plenty of space for easy living. This home is located in one of the most desirable communities in Osprey. You are less than one mile from the beach, Blackburn point with its marina and boat launch, Casey Key Fish House, Deep Lagoon Seafood, Publix is just around the corner. Great healthcare is available at the new Sarasota Memorial Hospital in Venice. Easy access to I-75 can get you to 5 airports, extended shopping and more. Don’t let this one get away.
Zillow last checked: 8 hours ago
Listing updated: October 29, 2025 at 10:50am
Listing Provided by:
Mark Midyett 941-556-5151,
KELLER WILLIAMS ON THE WATER S 941-803-7522
Bought with:
Mina Johnson, 3379013
MICHAEL SAUNDERS & COMPANY
Source: Stellar MLS,MLS#: A4625066 Originating MLS: Sarasota - Manatee
Originating MLS: Sarasota - Manatee

Facts & features
Interior
Bedrooms & bathrooms
- Bedrooms: 2
- Bathrooms: 3
- Full bathrooms: 3
Primary bedroom
- Features: Ceiling Fan(s), Built-in Closet
- Level: First
- Area: 321.36 Square Feet
- Dimensions: 15.6x20.6
Bedroom 1
- Features: Ceiling Fan(s), Built-in Closet
- Level: Second
- Area: 142.38 Square Feet
- Dimensions: 11.3x12.6
Primary bathroom
- Features: Makeup/Vanity Space, Shower No Tub
- Level: First
- Area: 136.96 Square Feet
- Dimensions: 12.8x10.7
Bathroom 1
- Level: First
- Area: 119.84 Square Feet
- Dimensions: 11.2x10.7
Bathroom 2
- Features: Tub with Separate Shower Stall
- Level: Second
- Area: 142.38 Square Feet
- Dimensions: 11.3x12.6
Den
- Features: Ceiling Fan(s)
- Level: First
- Area: 184.43 Square Feet
- Dimensions: 16.6x11.11
Dinette
- Level: First
- Area: 165.91 Square Feet
- Dimensions: 13.7x12.11
Dining room
- Level: First
- Area: 153.52 Square Feet
- Dimensions: 15.2x10.1
Florida room
- Features: Ceiling Fan(s)
- Level: First
- Area: 117 Square Feet
- Dimensions: 15.6x7.5
Foyer
- Level: First
- Area: 66.83 Square Feet
- Dimensions: 7.11x9.4
Kitchen
- Level: First
- Area: 73.88 Square Feet
- Dimensions: 9.11x8.11
Laundry
- Level: First
- Area: 47.43 Square Feet
- Dimensions: 9.3x5.1
Living room
- Level: First
- Area: 219.96 Square Feet
- Dimensions: 15.6x14.1
Loft
- Features: Ceiling Fan(s)
- Level: Second
- Area: 291.51 Square Feet
- Dimensions: 23.7x12.3
Office
- Features: Ceiling Fan(s)
- Level: Second
- Area: 90.09 Square Feet
- Dimensions: 9.9x9.1
Heating
- Central
Cooling
- Central Air
Appliances
- Included: Dryer, Microwave, Range, Refrigerator, Washer
- Laundry: Laundry Room
Features
- Ceiling Fan(s), High Ceilings
- Flooring: Tile
- Doors: Sliding Doors
- Windows: Double Pane Windows
- Has fireplace: No
- Common walls with other units/homes: End Unit
Interior area
- Total structure area: 3,694
- Total interior livable area: 2,837 sqft
Property
Parking
- Total spaces: 2
- Parking features: Garage - Attached
- Attached garage spaces: 2
Features
- Levels: Two
- Stories: 2
- Exterior features: Rain Gutters
- Pool features: Heated, In Ground
- Has view: Yes
- View description: Park/Greenbelt
Lot
- Size: 7,021 sqft
Details
- Parcel number: 0157020015
- Special conditions: None
Construction
Type & style
- Home type: SingleFamily
- Property subtype: Single Family Residence
- Attached to another structure: Yes
Materials
- Block, Stucco
- Foundation: Slab
- Roof: Tile
Condition
- Completed
- New construction: No
- Year built: 1992
Utilities & green energy
- Sewer: Public Sewer
- Water: Public
- Utilities for property: Electricity Connected
Community & neighborhood
Community
- Community features: Association Recreation - Owned, Deed Restrictions, Pool, Sidewalks
Location
- Region: Osprey
- Subdivision: BLACKBURN POINT WOODS
HOA & financial
HOA
- Has HOA: Yes
- HOA fee: $819 monthly
- Services included: Common Area Taxes, Community Pool, Reserve Fund, Insurance, Maintenance Structure
- Association name: Kevin Wiegand
- Association phone: 941-491-2343
Other fees
- Pet fee: $0 monthly
Other financial information
- Total actual rent: 0
Other
Other facts
- Listing terms: Cash,Conventional,Lease Option,Lease Purchase
- Ownership: Fee Simple
- Road surface type: Paved
Price history
| Date | Event | Price |
|---|---|---|
| 10/29/2025 | Sold | $425,000-12.4%$150/sqft |
Source: | ||
| 10/8/2025 | Pending sale | $485,000$171/sqft |
Source: | ||
| 5/20/2025 | Price change | $485,000-5.8%$171/sqft |
Source: | ||
| 3/21/2025 | Listed for sale | $515,000-10.4%$182/sqft |
Source: | ||
| 2/21/2025 | Listing removed | $575,000$203/sqft |
Source: | ||
Public tax history
| Year | Property taxes | Tax assessment |
|---|---|---|
| 2025 | -- | $462,300 +46.8% |
| 2024 | $3,962 +4.5% | $314,925 +3% |
| 2023 | $3,792 +3.7% | $305,752 +3% |
Find assessor info on the county website
Neighborhood: 34229
Nearby schools
GreatSchools rating
- 8/10Laurel Nokomis SchoolGrades: PK-8Distance: 5 mi
- 6/10Venice Senior High SchoolGrades: 9-12Distance: 6.7 mi
Schools provided by the listing agent
- Elementary: Laurel Nokomis Elementary
- Middle: Sarasota Middle
- High: Venice Senior High
Source: Stellar MLS. This data may not be complete. We recommend contacting the local school district to confirm school assignments for this home.
Get a cash offer in 3 minutes
Find out how much your home could sell for in as little as 3 minutes with a no-obligation cash offer.
Estimated market value$416,500
Get a cash offer in 3 minutes
Find out how much your home could sell for in as little as 3 minutes with a no-obligation cash offer.
Estimated market value
$416,500

