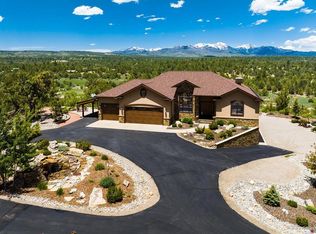Gorgeous SINGLE LEVEL CUSTOM HOME with SWEEPING VIEWS of the LA PLATA MOUNTAINS, located in Trappers Crossing and just 12 minutes to town. The property includes 11.99 acres of private land with a small stream fed pond at the entrance and a private driveway to the home which is found tucked in next to the hillside, providing majestic views of the beautiful mountains ahead. The stucco exterior is easy to maintain and has multiple outdoor decks for your enjoyment, new seamless gutters were recently installed around the home. The house itself is over 2,500 square feet with an open and inviting floor plan. Designed to take advantage of the views it has huge picture windows on the north side. The great room is equipped with an Xtrordinair wood-burning fireplace with an 18" tile hearth. Sit in front of the fire looking out at the snow capped mountains and drinking your cup of coffee. The great room is open to the kitchen which has stainless steel appliances, tile counter tops, a kitchen island, and ample storage for your goods. A new three filter whole house osmosis water purification system was recently installed. Beyond the kitchen is a family/media room with a built in entertainment center, and another fireplace making an excellent reading or entertainment room. The office or third bedroom which also takes advantage of the beautiful views can be accessed through the great room. A light colored alder wood floor covers most of the common area, in addition, the house includes tile in the bathrooms and carpet in two of the bedrooms. A long wide hallway provides access to the master bedroom, a second bedroom, the kitchen, media room, mud room, and eventually the three car garage. The master bedroom has a large master bath with soaking tub, and a large walk in closet with built in shelving. The second carpeted bedroom provides a large closet also with built-ins and access to the second bathroom which has beautiful custom tile counter top, custom sink, and custom tile shower. The half bath is located in the large laundry/mud room area which provides access to the beautifully finished three car garage. A portion of this garage could easily be converted to a workshop and is currently being used as a gym. This house has been meticulously maintained by the owner and has so much to offer. Come take a look! Seller is also including new washer and dryer, and refrigerator and freezer in the garage.  
This property is off market, which means it's not currently listed for sale or rent on Zillow. This may be different from what's available on other websites or public sources.

