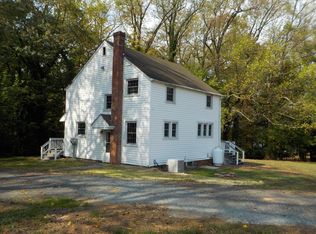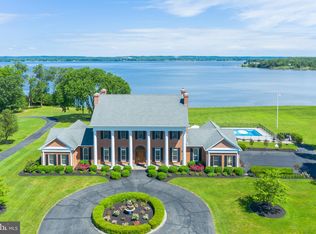Sold for $2,100,000 on 06/14/24
$2,100,000
264 White Point Rd, North East, MD 21901
3beds
5,376sqft
Single Family Residence
Built in 1969
2.57 Acres Lot
$2,193,400 Zestimate®
$391/sqft
$5,051 Estimated rent
Home value
$2,193,400
$1.82M - $2.65M
$5,051/mo
Zestimate® history
Loading...
Owner options
Explore your selling options
What's special
Experience luxury living in this stunning Three bedroom, Four bath home boasting over Five Thousand square feet of finished space on Two Point Five Seven acres with Four hundred and Fifty Seven feet of elevated water frontage. The light-filled main floor offers flexible living spaces, with the possibility of converting to a Fourth bedroom, complemented by a formal dining room with built-ins and a spacious living room with breathtaking water views. The upper level features a primary suite with his and her closets, a spa-like bath, and expansive water vistas. Two au pair suites provide additional comfort. The large Island kitchen, complete with a sunroom/breakfast nook, leads to a heated inground saltwater pool, perfect for enjoying picturesque sunsets. With amenities such as a whole-house generator, two HVAC zones, two car garage and additional storage shed this residence promises both elegance and functionality.
Zillow last checked: 8 hours ago
Listing updated: June 14, 2024 at 08:57am
Listed by:
Adam Light 410-829-3127,
Monument Sotheby's International Realty,
Co-Listing Agent: Monika D Lynde 703-789-2600,
Monument Sotheby's International Realty
Bought with:
Christopher Diebold, rs0020160
Integrity Real Estate
Source: Bright MLS,MLS#: MDCC2011862
Facts & features
Interior
Bedrooms & bathrooms
- Bedrooms: 3
- Bathrooms: 5
- Full bathrooms: 4
- 1/2 bathrooms: 1
- Main level bathrooms: 2
Basement
- Area: 550
Heating
- Forced Air, Programmable Thermostat, Zoned, Radiant, Oil
Cooling
- Attic Fan, Ceiling Fan(s), Central Air, Programmable Thermostat, Electric
Appliances
- Included: Central Vacuum, Cooktop, Down Draft, Dishwasher, Disposal, Dryer, Ice Maker, Intercom, Microwave, Double Oven, Oven/Range - Electric, Refrigerator, Surface Unit, Washer, Tankless Water Heater, Water Treat System
- Laundry: Has Laundry, Upper Level, Laundry Room
Features
- Breakfast Area, Built-in Features, Cedar Closet(s), Ceiling Fan(s), Central Vacuum, Chair Railings, Crown Molding, Dining Area, Formal/Separate Dining Room, Eat-in Kitchen, Kitchen - Gourmet, Kitchen Island, Kitchen - Table Space, Recessed Lighting, Soaking Tub, Walk-In Closet(s), Open Floorplan, Primary Bedroom - Bay Front, 2 Story Ceilings, 9'+ Ceilings, Vaulted Ceiling(s)
- Flooring: Carpet, Wood
- Doors: French Doors, Six Panel
- Windows: Atrium, Casement, Palladian, Replacement, Screens, Skylight(s), Vinyl Clad
- Basement: Drainage System,Space For Rooms,Unfinished
- Number of fireplaces: 2
- Fireplace features: Brick, Wood Burning
Interior area
- Total structure area: 5,926
- Total interior livable area: 5,376 sqft
- Finished area above ground: 5,376
- Finished area below ground: 0
Property
Parking
- Total spaces: 5
- Parking features: Garage Faces Side, Garage Door Opener, Inside Entrance, Asphalt, Circular Driveway, Paved, Private, Attached, Detached, Driveway
- Attached garage spaces: 3
- Uncovered spaces: 2
Accessibility
- Accessibility features: Other
Features
- Levels: Three
- Stories: 3
- Patio & porch: Patio, Porch
- Exterior features: Bump-outs, Extensive Hardscape, Storage
- Has private pool: Yes
- Pool features: Heated, In Ground, Private
- Has view: Yes
- View description: Garden, Panoramic, Scenic Vista, River, Bay
- Has water view: Yes
- Water view: River,Bay
- Waterfront features: Rip-Rap, River, Fishing Allowed, Canoe/Kayak, Private Access, Swimming Allowed, Waterski/Wakeboard, Boat - Powered
- Body of water: North East River
- Frontage length: Water Frontage Ft: 474
Lot
- Size: 2.57 Acres
- Features: Front Yard, Landscaped, Premium, Private, Rear Yard, Rip-Rapped, Secluded, SideYard(s), Fishing Available, No Thru Street, Wooded, Not In Development
Details
- Additional structures: Above Grade, Below Grade
- Parcel number: 0805054117
- Zoning: NAR
- Special conditions: Standard
Construction
Type & style
- Home type: SingleFamily
- Architectural style: Colonial,Transitional
- Property subtype: Single Family Residence
Materials
- Brick
- Foundation: Other
- Roof: Architectural Shingle
Condition
- New construction: No
- Year built: 1969
- Major remodel year: 1999
Utilities & green energy
- Sewer: Private Septic Tank, Septic Exists
- Water: Well
Community & neighborhood
Security
- Security features: Main Entrance Lock, Smoke Detector(s)
Location
- Region: North East
- Subdivision: None Available
Other
Other facts
- Listing agreement: Exclusive Right To Sell
- Ownership: Fee Simple
Price history
| Date | Event | Price |
|---|---|---|
| 6/14/2024 | Sold | $2,100,000-12.3%$391/sqft |
Source: | ||
| 4/26/2024 | Pending sale | $2,395,000$445/sqft |
Source: | ||
| 4/23/2024 | Listing removed | -- |
Source: | ||
| 2/27/2024 | Listed for sale | $2,395,000-0.2%$445/sqft |
Source: | ||
| 1/13/2024 | Listing removed | -- |
Source: | ||
Public tax history
| Year | Property taxes | Tax assessment |
|---|---|---|
| 2025 | -- | $1,194,667 +7.7% |
| 2024 | $12,138 +7.4% | $1,109,133 +8.4% |
| 2023 | $11,305 -0.6% | $1,023,600 |
Find assessor info on the county website
Neighborhood: 21901
Nearby schools
GreatSchools rating
- 6/10Elk Neck Elementary SchoolGrades: PK-5Distance: 4 mi
- 4/10North East Middle SchoolGrades: 6-8Distance: 5.1 mi
- 3/10North East High SchoolGrades: 9-12Distance: 4.3 mi
Schools provided by the listing agent
- Elementary: Bay View
- Middle: North East
- High: North East
- District: Cecil County Public Schools
Source: Bright MLS. This data may not be complete. We recommend contacting the local school district to confirm school assignments for this home.
Sell for more on Zillow
Get a free Zillow Showcase℠ listing and you could sell for .
$2,193,400
2% more+ $43,868
With Zillow Showcase(estimated)
$2,237,268
