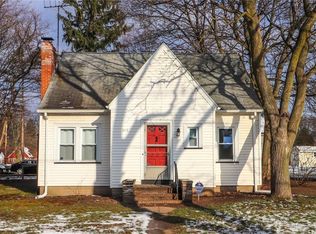Closed
$159,000
264 Westside Dr, Rochester, NY 14624
5beds
1,482sqft
Single Family Residence
Built in 1930
10,018.8 Square Feet Lot
$182,900 Zestimate®
$107/sqft
$2,613 Estimated rent
Maximize your home sale
Get more eyes on your listing so you can sell faster and for more.
Home value
$182,900
$168,000 - $198,000
$2,613/mo
Zestimate® history
Loading...
Owner options
Explore your selling options
What's special
Welcome to this cozy cape cod that offers 4 bedrooms with a possibility of a 5th and all are decent size. Enjoy cozy living room with a wood burning fireplace. All newer windows, new carpet in all upstairs bedrooms. Nice size dining room. Two big bedrooms in the first floor. Tankless hot water, roof almost 10 years old. Gutters has protections from leaf. Big backyard to enjoy. Big clean basement with tons of storage. Delayed negotiations 11/13/23 at 3pm.
Zillow last checked: 8 hours ago
Listing updated: February 02, 2024 at 10:30am
Listed by:
Joseline Saad El-Damaa 585-352-8833,
Howard Hanna
Bought with:
Erika Ayala-Jackson, 10401357990
Hunt Real Estate ERA/Columbus
Source: NYSAMLSs,MLS#: R1508503 Originating MLS: Rochester
Originating MLS: Rochester
Facts & features
Interior
Bedrooms & bathrooms
- Bedrooms: 5
- Bathrooms: 1
- Full bathrooms: 1
- Main level bathrooms: 1
- Main level bedrooms: 2
Heating
- Gas, Forced Air
Cooling
- Central Air
Appliances
- Included: Dryer, Disposal, Gas Oven, Gas Range, Gas Water Heater, Refrigerator, Tankless Water Heater, Washer
- Laundry: In Basement
Features
- Ceiling Fan(s), Separate/Formal Dining Room, Separate/Formal Living Room, Home Office, Bedroom on Main Level
- Flooring: Carpet, Hardwood, Varies
- Basement: Full
- Number of fireplaces: 1
Interior area
- Total structure area: 1,482
- Total interior livable area: 1,482 sqft
Property
Parking
- Total spaces: 1
- Parking features: Attached, Garage
- Attached garage spaces: 1
Features
- Levels: Two
- Stories: 2
- Patio & porch: Open, Porch
- Exterior features: Blacktop Driveway
Lot
- Size: 10,018 sqft
- Dimensions: 70 x 147
- Features: Residential Lot
Details
- Parcel number: 2626001340900003043000
- Special conditions: Standard
Construction
Type & style
- Home type: SingleFamily
- Architectural style: Cape Cod
- Property subtype: Single Family Residence
Materials
- Aluminum Siding, Steel Siding
- Foundation: Other, See Remarks
- Roof: Other,See Remarks
Condition
- Resale
- Year built: 1930
Utilities & green energy
- Sewer: Connected
- Water: Connected, Public
- Utilities for property: Sewer Connected, Water Connected
Community & neighborhood
Location
- Region: Rochester
- Subdivision: Mildred V Lortscher
Other
Other facts
- Listing terms: Cash,Conventional,FHA
Price history
| Date | Event | Price |
|---|---|---|
| 1/31/2024 | Sold | $159,000-0.6%$107/sqft |
Source: | ||
| 12/7/2023 | Pending sale | $159,900$108/sqft |
Source: | ||
| 11/6/2023 | Listed for sale | $159,900+123.6%$108/sqft |
Source: | ||
| 9/4/2001 | Sold | $71,500$48/sqft |
Source: Public Record Report a problem | ||
Public tax history
| Year | Property taxes | Tax assessment |
|---|---|---|
| 2024 | -- | $108,500 |
| 2023 | -- | $108,500 |
| 2022 | -- | $108,500 |
Find assessor info on the county website
Neighborhood: 14624
Nearby schools
GreatSchools rating
- 8/10Florence Brasser SchoolGrades: K-5Distance: 1.3 mi
- 5/10Gates Chili Middle SchoolGrades: 6-8Distance: 1.8 mi
- 4/10Gates Chili High SchoolGrades: 9-12Distance: 2 mi
Schools provided by the listing agent
- District: Gates Chili
Source: NYSAMLSs. This data may not be complete. We recommend contacting the local school district to confirm school assignments for this home.
