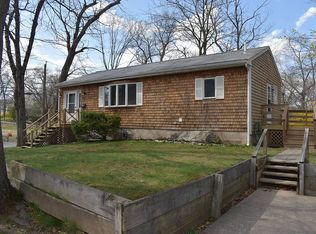!!!!!!!!!!!!!!!!!!!!!!!!!!!!!!!!!!!!!!!!!!!!!!!!!!!!OFFER DEADLINE MONDAY JANUARY 4TH 5 PM!!!!!!!!!!!!!!!!!!!!!!!!!!!!!!!!!!!!!!!!!!!!!Absolutely fantastic home with many updates throughout is now available! The eat-in kitchen boasts granite countertops and new cabinets and flooring. There is an oversized pantry as well as a skylight. The bedrooms have wood floors and there is an office that also has wood floors and a closet. Outdoors there is a great sized yard in addition to a floating basketball court. The roof is also just a couple years old! Large shed out back for storage as well. New hot water heater to be installed prior to closing. This is a commuter's delight just moments from public transportation, highway access, major routes, shopping, and dining. It is also right around the corner from Whitman's Pond! Don't hesitate! Call me for your appointment today!!!
This property is off market, which means it's not currently listed for sale or rent on Zillow. This may be different from what's available on other websites or public sources.
