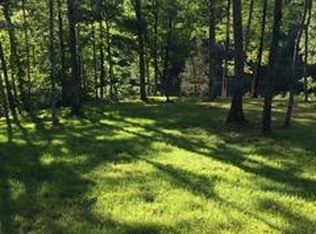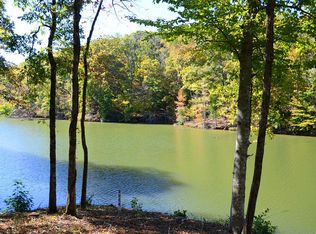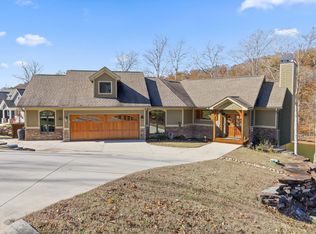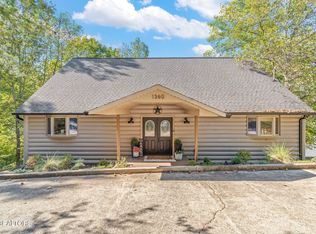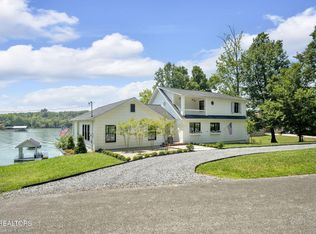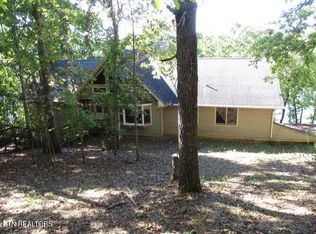Your Dream Lakefront Home Awaits on Watts Bar Lake!
Experience luxury lakefront living in this custom-built CRAFTSMAN dream home nestled on the shores of beautiful Watts Bar Lake. Enjoy year-round water access and serene LAKESIDE COVES in a private, gated community.
Features That Will Captivate You:
Towering cathedral ceiling with exposed beams, and specialty primary tongue and groove
Stunning Craftsman Woodwork throughout the home, showcasing impeccable attention to detail.
Custom, ornate, Cherry Cabinets with soft closing and pull outs.
Cozy Wood-Burning Fireplace to warm up your evenings.
Expansive Covered porch is the prime spot to wind down your day.
Two-Slip Private Dock for effortless boating and water activities.
Spacious Workshop—perfect for hobbies or extra storage.
Main level garage will fit full size F250 with room left!
Community Amenities:
Exclusive Clubhouse for gatherings and events.
Secure and serene gated community for peace of mind.
Whether you're sipping coffee on the porch overlooking the water or exploring the lake, this home offers an unmatched blend of comfort and elegance. Make this your lakeside sanctuary today!
Contact us now for a private showing!
For sale
$1,250,000
264 Waterfront Way, Ten Mile, TN 37880
4beds
2,986sqft
Est.:
Single Family Residence
Built in 2018
0.35 Acres Lot
$1,194,600 Zestimate®
$419/sqft
$-- HOA
What's special
Wood-burning fireplaceSerene lakeside covesCraftsman woodworkMain level garageSpacious workshopExposed beamsYear-round water access
- 50 days |
- 498 |
- 20 |
Zillow last checked: 8 hours ago
Listing updated: October 23, 2025 at 03:58pm
Listed by:
Teresa D Congioloso 423-421-7852,
Keller Williams Ridge to River 423-664-1900
Source: Greater Chattanooga Realtors,MLS#: 1522705
Tour with a local agent
Facts & features
Interior
Bedrooms & bathrooms
- Bedrooms: 4
- Bathrooms: 3
- Full bathrooms: 2
- 1/2 bathrooms: 1
Heating
- Central, Electric
Cooling
- Central Air
Appliances
- Included: Water Heater, Washer, Refrigerator, Microwave, Electric Range, Dryer, Disposal, Dishwasher, Bar Fridge
- Laundry: Laundry Room, Main Level
Features
- Beamed Ceilings, Cathedral Ceiling(s), Ceiling Fan(s), Crown Molding, En Suite, Granite Counters, High Ceilings, Kitchen Island, Natural Woodwork, Separate Dining Room, Tub/shower Combo, Walk-In Closet(s)
- Flooring: Ceramic Tile, Hardwood
- Windows: See Remarks
- Has basement: Yes
- Number of fireplaces: 2
- Fireplace features: Basement, Gas Log, Gas Starter, Living Room, Wood Burning
Interior area
- Total structure area: 2,986
- Total interior livable area: 2,986 sqft
- Finished area above ground: 1,805
- Finished area below ground: 1,181
Property
Parking
- Total spaces: 2
- Parking features: Concrete
- Garage spaces: 2
Features
- Levels: Two
- Patio & porch: Covered, Front Porch, Patio, Rear Porch
- Exterior features: Boat Slip, Dock, Dock - Floating
- Has view: Yes
- View description: Lake, River, Water
- Has water view: Yes
- Water view: Lake,River,Water
- Waterfront features: Lake, Lake Front
Lot
- Size: 0.35 Acres
- Features: Gentle Sloping, Irregular Lot, Landscaped, Sloped, Subdivided, Waterfront
Details
- Parcel number: 002 002.70
- Special conditions: Standard
- Other equipment: Generator
Construction
Type & style
- Home type: SingleFamily
- Architectural style: Contemporary,Ranch
- Property subtype: Single Family Residence
Materials
- Stone, Vinyl Siding
- Foundation: Block
- Roof: Shingle
Condition
- New construction: No
- Year built: 2018
Utilities & green energy
- Sewer: Private Sewer
- Water: Public
- Utilities for property: Cable Connected, Electricity Connected, Sewer Connected, Water Connected, Propane
Community & HOA
Community
- Features: Clubhouse, Curbs, Fitness Center, Lake
- Security: Gated Community, Security System Owned, Smoke Detector(s)
- Subdivision: Lakeside Coves
HOA
- Has HOA: Yes
- Amenities included: Fitness Center, Gated, Landscaping, Meeting Room, Party Room
Location
- Region: Ten Mile
Financial & listing details
- Price per square foot: $419/sqft
- Tax assessed value: $554,300
- Annual tax amount: $2,339
- Date on market: 10/21/2025
- Listing terms: Cash,Conventional
- Road surface type: Paved
Estimated market value
$1,194,600
$1.13M - $1.25M
$3,184/mo
Price history
Price history
| Date | Event | Price |
|---|---|---|
| 10/21/2025 | Listed for sale | $1,250,000$419/sqft |
Source: | ||
| 10/18/2025 | Listing removed | $1,250,000$419/sqft |
Source: | ||
| 4/19/2025 | Listed for sale | $1,250,000+2073.9%$419/sqft |
Source: | ||
| 8/18/2016 | Sold | $57,500$19/sqft |
Source: Public Record Report a problem | ||
Public tax history
Public tax history
| Year | Property taxes | Tax assessment |
|---|---|---|
| 2024 | $2,340 | $138,575 |
| 2023 | $2,340 | $138,575 |
| 2022 | $2,340 | $138,575 |
Find assessor info on the county website
BuyAbility℠ payment
Est. payment
$5,691/mo
Principal & interest
$4847
Home insurance
$438
Property taxes
$406
Climate risks
Neighborhood: 37880
Nearby schools
GreatSchools rating
- 4/10Meigs North Elementary SchoolGrades: PK-5Distance: 10.8 mi
- 6/10Meigs Middle SchoolGrades: 6-8Distance: 14.5 mi
- 6/10Meigs County High SchoolGrades: 9-12Distance: 14.9 mi
Schools provided by the listing agent
- Elementary: Meigs North Elementary
- Middle: Meigs County Middle
- High: Meigs County High
Source: Greater Chattanooga Realtors. This data may not be complete. We recommend contacting the local school district to confirm school assignments for this home.
- Loading
- Loading
