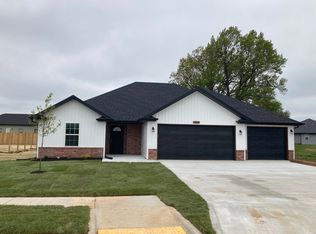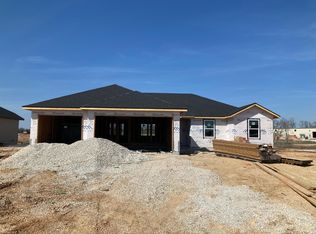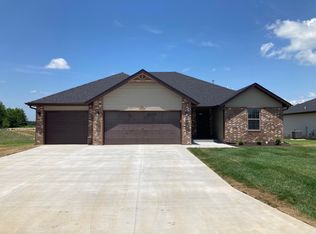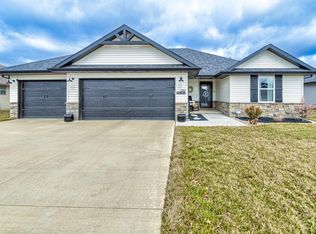Closed
Price Unknown
264 W Rabbit Run Street, Rogersville, MO 65742
3beds
1,650sqft
Single Family Residence
Built in 2023
0.25 Acres Lot
$310,400 Zestimate®
$--/sqft
$1,848 Estimated rent
Home value
$310,400
$177,000 - $543,000
$1,848/mo
Zestimate® history
Loading...
Owner options
Explore your selling options
What's special
Tucked away in a quiet corner, this beautifully designed 3-bedroom, 2-bath home combines modern elegance with everyday comfort. Inside, the vaulted ceilings and open-concept floor plan create an airy and inviting space. The living area features a stunning fireplace with custom-built shelving, perfect for cozy evenings or entertaining guests.The kitchen is a true standout, featuring granite countertops, custom cabinetry, a coffee bar, and a large center island with a deep farmhouse sink and stylish gold fixtures. The walk-in pantry provides extra storage, while the adjacent dining area offers plenty of natural light with large windows overlooking the backyard.The primary suite is a peaceful retreat with a board and batten accent wall, dual vanities, a spacious walk-in shower, and a large walk-in closet. Additional bedrooms are generously sized with great closet space. A dedicated laundry room with a built-in workspace adds even more convenience.Outside, enjoy a partially fenced backyard with a patio for grilling and entertaining and mature trees that add privacy and shade. With its modern finishes, functional layout, and prime location just minutes from Rogersville schools and Springfield amenities, this home is a must-see!
Zillow last checked: 8 hours ago
Listing updated: April 30, 2025 at 05:17pm
Listed by:
Brian Fisher 417-599-0261,
Keller Williams
Bought with:
Dan Crace, 1999066468
Murney Associates - Nixa
Source: SOMOMLS,MLS#: 60288951
Facts & features
Interior
Bedrooms & bathrooms
- Bedrooms: 3
- Bathrooms: 2
- Full bathrooms: 2
Heating
- Heat Pump, Central, Natural Gas
Cooling
- Central Air, Heat Pump
Appliances
- Included: Dishwasher, Free-Standing Electric Oven, Microwave
- Laundry: Main Level, Laundry Room, W/D Hookup
Features
- High Speed Internet, Granite Counters, Walk-in Shower
- Flooring: Luxury Vinyl
- Windows: Blinds, Double Pane Windows
- Has basement: No
- Attic: Access Only:No Stairs
- Has fireplace: Yes
- Fireplace features: Living Room, Gas
Interior area
- Total structure area: 1,650
- Total interior livable area: 1,650 sqft
- Finished area above ground: 1,650
- Finished area below ground: 0
Property
Parking
- Total spaces: 3
- Parking features: Driveway, Paved, Garage Faces Front
- Attached garage spaces: 3
- Has uncovered spaces: Yes
Features
- Levels: One
- Stories: 1
- Patio & porch: Patio
- Fencing: Partial,Shared,Privacy
Lot
- Size: 0.25 Acres
- Features: Corner Lot
Details
- Additional structures: Shed(s)
- Parcel number: 204019000000010230
Construction
Type & style
- Home type: SingleFamily
- Architectural style: Ranch
- Property subtype: Single Family Residence
Materials
- Vinyl Siding
- Foundation: Brick/Mortar, Permanent, Crawl Space, Poured Concrete
- Roof: Composition,Fiberglass
Condition
- Year built: 2023
Utilities & green energy
- Sewer: Public Sewer
Community & neighborhood
Security
- Security features: Smoke Detector(s)
Location
- Region: Rogersville
- Subdivision: Woodland Hills
HOA & financial
HOA
- HOA fee: $200 annually
- Services included: Common Area Maintenance
Other
Other facts
- Listing terms: Cash,VA Loan,USDA/RD,FHA,Conventional
Price history
| Date | Event | Price |
|---|---|---|
| 4/30/2025 | Sold | -- |
Source: | ||
| 3/17/2025 | Pending sale | $305,000$185/sqft |
Source: | ||
| 3/12/2025 | Listed for sale | $305,000$185/sqft |
Source: | ||
Public tax history
Tax history is unavailable.
Neighborhood: 65742
Nearby schools
GreatSchools rating
- 9/10Logan-Rogersville Upper Elementary SchoolGrades: 4-6Distance: 0.7 mi
- 7/10Logan-Rogersville Middle SchoolGrades: 7-8Distance: 3.2 mi
- 7/10Logan-Rogersville High SchoolGrades: 9-12Distance: 3.1 mi
Schools provided by the listing agent
- Elementary: Rogersville
- Middle: Rogersville
- High: Rogersville
Source: SOMOMLS. This data may not be complete. We recommend contacting the local school district to confirm school assignments for this home.
Sell for more on Zillow
Get a free Zillow Showcase℠ listing and you could sell for .
$310,400
2% more+ $6,208
With Zillow Showcase(estimated)
$316,608


