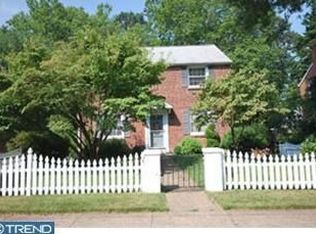Sold for $524,500
$524,500
264 Valley View Rd, Springfield, PA 19064
5beds
2,721sqft
Single Family Residence
Built in 1950
9,148 Square Feet Lot
$603,900 Zestimate®
$193/sqft
$3,630 Estimated rent
Home value
$603,900
$574,000 - $640,000
$3,630/mo
Zestimate® history
Loading...
Owner options
Explore your selling options
What's special
Welcome to 264 Valley View Rd, a large, well-maintained, 5 bedroom, 2 ½ bath colonial with a flexible floor plan & backing up to Walsh park, in the very desirable Springfield Township! Enter the home to find a large living room featuring beautiful hardwood flooring and an abundance of natural light, access to the large family room/in-law suite/potential first floor primary bedroom suite/flex space addition and also opening to the dining room which flows to the updated kitchen featuring custom shaker cabinetry and tiled backsplash. Through the kitchen you’ll find a door leading to another small mudroom area with access to the attached garage and the driveway/yard. Moving back into the living room to the large addition which includes the 5th bedroom, with separate entrance in and out the house. This suite also has its own laundry & HVAC system. This part of the home would make a great in-home office(s), guest quarters, in-laws suite, playroom, primary bedroom suite,potential AirBNB etc; the possibilities are endless! This area can be an integrated part of the home or completely separate offering a ton of privacy. The second floor of the home includes an updated full bath with tub and storage space, a very large primary bedroom with multiple closets, 3 additional large bedrooms, one which has a private balcony overlooking the yard & wooded area. Last, but not least, the finished basement offers extra living space, a half bath, and tons of storage. Conveniently located near major access roads, walkable to the trolley station, Scenic Hills Elementary, community parks,shops & dining.
Zillow last checked: 8 hours ago
Listing updated: October 03, 2023 at 03:17pm
Listed by:
Vince May 610-656-6049,
BHHS Fox & Roach-Media,
Listing Team: Vince May Team, Co-Listing Team: Vince May Team,Co-Listing Agent: Jessica L Mudrick 610-717-7266,
BHHS Fox & Roach-Media
Bought with:
Rob Howard, RS292403
Compass RE
Source: Bright MLS,MLS#: PADE2048602
Facts & features
Interior
Bedrooms & bathrooms
- Bedrooms: 5
- Bathrooms: 3
- Full bathrooms: 2
- 1/2 bathrooms: 1
- Main level bathrooms: 1
- Main level bedrooms: 1
Basement
- Area: 300
Heating
- Forced Air, Natural Gas
Cooling
- Central Air, Electric
Appliances
- Included: Microwave, Dishwasher, Dryer, Oven, Refrigerator, Washer, Water Heater, Electric Water Heater
Features
- 2nd Kitchen, Attic, Ceiling Fan(s), Combination Dining/Living, Entry Level Bedroom, Family Room Off Kitchen, Open Floorplan, Bathroom - Tub Shower, Upgraded Countertops, Other
- Flooring: Hardwood, Ceramic Tile, Carpet, Wood
- Basement: Partially Finished
- Has fireplace: No
Interior area
- Total structure area: 2,721
- Total interior livable area: 2,721 sqft
- Finished area above ground: 2,421
- Finished area below ground: 300
Property
Parking
- Total spaces: 1
- Parking features: Garage Faces Side, Attached, Driveway, On Street
- Attached garage spaces: 1
- Has uncovered spaces: Yes
Accessibility
- Accessibility features: 2+ Access Exits
Features
- Levels: Two
- Stories: 2
- Patio & porch: Brick, Patio
- Exterior features: Awning(s), Sidewalks
- Pool features: None
Lot
- Size: 9,148 sqft
- Dimensions: 43.50 x 150.05
Details
- Additional structures: Above Grade, Below Grade
- Parcel number: 42000714300
- Zoning: RESIDENTIAL
- Special conditions: Standard
Construction
Type & style
- Home type: SingleFamily
- Architectural style: Colonial,Traditional,Other
- Property subtype: Single Family Residence
Materials
- Brick
- Foundation: Block
Condition
- New construction: No
- Year built: 1950
Utilities & green energy
- Sewer: Public Sewer
- Water: Public
Community & neighborhood
Location
- Region: Springfield
- Subdivision: None Available
- Municipality: SPRINGFIELD TWP
Other
Other facts
- Listing agreement: Exclusive Agency
- Ownership: Fee Simple
Price history
| Date | Event | Price |
|---|---|---|
| 10/3/2023 | Sold | $524,500$193/sqft |
Source: | ||
| 8/11/2023 | Price change | $524,500-4.6%$193/sqft |
Source: | ||
| 7/21/2023 | Listed for sale | $549,900$202/sqft |
Source: | ||
| 7/17/2023 | Pending sale | $549,900$202/sqft |
Source: Berkshire Hathaway HomeServices Fox & Roach, REALTORS #PADE2048602 Report a problem | ||
| 7/17/2023 | Contingent | $549,900$202/sqft |
Source: | ||
Public tax history
| Year | Property taxes | Tax assessment |
|---|---|---|
| 2025 | $9,569 +4.4% | $326,190 |
| 2024 | $9,168 +3.9% | $326,190 |
| 2023 | $8,828 +2.2% | $326,190 |
Find assessor info on the county website
Neighborhood: 19064
Nearby schools
GreatSchools rating
- 7/10Scenic Hills El SchoolGrades: 2-5Distance: 0.2 mi
- 6/10Richardson Middle SchoolGrades: 6-8Distance: 1.3 mi
- 10/10Springfield High SchoolGrades: 9-12Distance: 0.9 mi
Schools provided by the listing agent
- District: Springfield
Source: Bright MLS. This data may not be complete. We recommend contacting the local school district to confirm school assignments for this home.
Get a cash offer in 3 minutes
Find out how much your home could sell for in as little as 3 minutes with a no-obligation cash offer.
Estimated market value
$603,900
