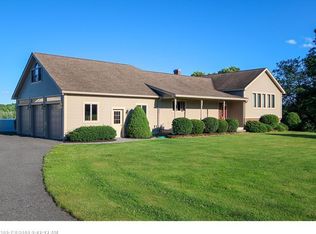LITCHFIELD MINI HORSE FARM Very warm and inviting water view contemporary style home. Pastoral setting overlooking fields and Upper Pleasant Pond. 2.42 acres, two-stall 24x36 stable located in a horse friendly neighborhood. Three bedroom septic design. New 2016 Propane GAS Heating System, New 2016 Hot water tank, New 2016 Propane GAS "Whole House Generator", Interior freshly painted, Deck new railings, Roof 4 years old, Landscaping with more plantings, 2 Car Detached Garage with walk up overhead Loft great for storage, 2 stall horse barn with new sliding barn doors, lights, electricity, wonderful potting shed/work shop, private yard with beautiful Pleasant Pond views year round! Neighborhood Description Upper Pond Road is a short street of 1.5 miles (great for walking/biking) with a mixture of newer and some gorgeous antique homes. Well, okay, this is Maine so we do have two mobile homes on the street as well. The newer homes, several new since the year 2000, are in the $300K range. There is a large horse facility about one half mile away offering boarding, lessons and an indoor riding ring. This is not to mention the riding trails. X-country ski-ing and snowmobiling on the chain of ponds out front is awesome.
This property is off market, which means it's not currently listed for sale or rent on Zillow. This may be different from what's available on other websites or public sources.

