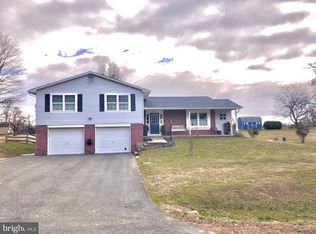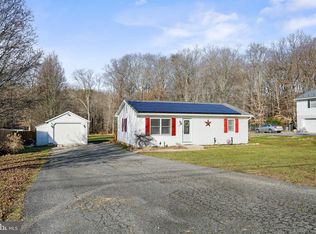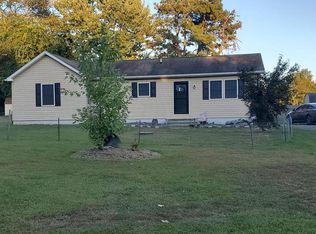Sold for $287,500
$287,500
264 Union Church Rd, Elkton, MD 21921
3beds
1,050sqft
Single Family Residence
Built in 1952
0.48 Acres Lot
$291,200 Zestimate®
$274/sqft
$1,858 Estimated rent
Home value
$291,200
$248,000 - $341,000
$1,858/mo
Zestimate® history
Loading...
Owner options
Explore your selling options
What's special
OFFER DEADLINE: March 25, 12pm. There's no place like home! Nestled on nearly half an acre, this charming 3-bedroom, 1-bathroom ranch offers the perfect canvas for your personal touch. With hardwood floors and unique arched doorways, this home exudes character and warmth. The large detached two-car garage is perfect for additional storage or a workshop area, ideal for hobbies and projects. Priced to sell, this property invites you to envision and create your dream home in a serene setting. Don’t miss your chance to make it your own!
Zillow last checked: 8 hours ago
Listing updated: May 05, 2025 at 08:25pm
Listed by:
Kristin Lewis 443-350-6737,
Integrity Real Estate
Bought with:
Kim Brown, 588646
Integrity Real Estate
Source: Bright MLS,MLS#: MDCC2016308
Facts & features
Interior
Bedrooms & bathrooms
- Bedrooms: 3
- Bathrooms: 1
- Full bathrooms: 1
- Main level bathrooms: 1
- Main level bedrooms: 3
Basement
- Area: 1050
Heating
- Forced Air, Oil
Cooling
- Ceiling Fan(s), Central Air, Electric
Appliances
- Included: Dishwasher, Oven/Range - Electric, Electric Water Heater
Features
- Bathroom - Tub Shower, Ceiling Fan(s), Floor Plan - Traditional, Eat-in Kitchen
- Flooring: Wood
- Basement: Connecting Stairway,Full,Interior Entry,Exterior Entry,Walk-Out Access
- Has fireplace: No
Interior area
- Total structure area: 2,100
- Total interior livable area: 1,050 sqft
- Finished area above ground: 1,050
- Finished area below ground: 0
Property
Parking
- Total spaces: 2
- Parking features: Garage Faces Front, Garage Faces Side, Private, Detached, Driveway
- Garage spaces: 2
- Has uncovered spaces: Yes
Accessibility
- Accessibility features: Other
Features
- Levels: One
- Stories: 1
- Pool features: None
Lot
- Size: 0.48 Acres
- Features: Front Yard, Rear Yard, SideYard(s)
Details
- Additional structures: Above Grade, Below Grade
- Parcel number: 0803022706
- Zoning: LDR
- Special conditions: Standard
Construction
Type & style
- Home type: SingleFamily
- Architectural style: Ranch/Rambler
- Property subtype: Single Family Residence
Materials
- Vinyl Siding
- Foundation: Permanent
Condition
- New construction: No
- Year built: 1952
Utilities & green energy
- Sewer: Private Septic Tank
- Water: Well
Community & neighborhood
Location
- Region: Elkton
- Subdivision: None Available
Other
Other facts
- Listing agreement: Exclusive Right To Sell
- Ownership: Fee Simple
Price history
| Date | Event | Price |
|---|---|---|
| 4/21/2025 | Sold | $287,500+10.6%$274/sqft |
Source: | ||
| 3/26/2025 | Pending sale | $259,900$248/sqft |
Source: | ||
| 3/26/2025 | Listing removed | $259,900$248/sqft |
Source: | ||
| 3/21/2025 | Listed for sale | $259,900+31.9%$248/sqft |
Source: | ||
| 3/6/2025 | Sold | $197,000+48.1%$188/sqft |
Source: Public Record Report a problem | ||
Public tax history
| Year | Property taxes | Tax assessment |
|---|---|---|
| 2025 | -- | $168,867 +6.9% |
| 2024 | $1,729 +0.1% | $158,000 +1% |
| 2023 | $1,727 -0.9% | $156,400 -1% |
Find assessor info on the county website
Neighborhood: 21921
Nearby schools
GreatSchools rating
- 8/10Leeds Elementary SchoolGrades: PK-5Distance: 1.1 mi
- 4/10North East Middle SchoolGrades: 6-8Distance: 3.2 mi
- 3/10North East High SchoolGrades: 9-12Distance: 4 mi
Schools provided by the listing agent
- District: Cecil County Public Schools
Source: Bright MLS. This data may not be complete. We recommend contacting the local school district to confirm school assignments for this home.
Get a cash offer in 3 minutes
Find out how much your home could sell for in as little as 3 minutes with a no-obligation cash offer.
Estimated market value$291,200
Get a cash offer in 3 minutes
Find out how much your home could sell for in as little as 3 minutes with a no-obligation cash offer.
Estimated market value
$291,200


