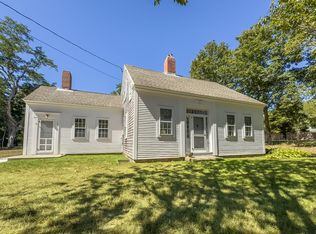Sold for $3,000,000 on 12/19/23
$3,000,000
264 Tonset Road, Orleans, MA 02653
5beds
4,800sqft
Single Family Residence
Built in 2022
1.27 Acres Lot
$3,840,500 Zestimate®
$625/sqft
$5,521 Estimated rent
Home value
$3,840,500
$3.49M - $4.26M
$5,521/mo
Zestimate® history
Loading...
Owner options
Explore your selling options
What's special
This new construction offering - READY FOR IMMEDIATE DELIVERY - Main residence, guest home and pool. Enter the front door, drop your bags, and be ready to enjoy! The main residence has an open floor plan with a gas fireplace and cathedral ceiling in the living room overlooking the pool area, a dining area with custom built-ins and wine cooler, and a custom kitchen with high-end appliances, first floor primary suite, three en suite bedrooms, along with an unfinished walk-out lower level. The two-level guest home offers one bedroom, one full and one half bathrooms and a full kitchen, with over 1,200 square feet of living space. There are so many options with this layout: in-law suite, au pair, staff, office space, rental opportunity, and the list goes on. Located on Tonset Road in sought after East Orleans, it is a short distance to Asa's Landing and the world-famous Nauset Beach. Sited on 1.27 acres, the in-ground heated Leisure Pool with auto cover, complimented with a well-designed hardscape and custom landscaping, completes this offering.
Zillow last checked: 8 hours ago
Listing updated: September 20, 2024 at 09:27pm
Listed by:
LUXRECapeCod 774-316-2604,
Gibson Sotheby's International Realty
Bought with:
Member Non
cci.unknownoffice
Source: CCIMLS,MLS#: 22206327
Facts & features
Interior
Bedrooms & bathrooms
- Bedrooms: 5
- Bathrooms: 7
- Full bathrooms: 5
- 1/2 bathrooms: 2
Primary bedroom
- Description: Flooring: Wood
- Features: Cathedral Ceiling(s), Walk-In Closet(s)
- Level: First
Bedroom 2
- Description: Flooring: Wood
- Features: Private Full Bath
- Level: Second
Bedroom 3
- Description: Flooring: Wood
- Features: Private Full Bath
- Level: Second
Bedroom 4
- Description: Flooring: Wood
- Features: Private Full Bath, Walk-In Closet(s)
- Level: Second
Primary bathroom
- Features: Private Full Bath
Dining room
- Description: Flooring: Wood
- Features: Built-in Features
- Level: First
Kitchen
- Description: Flooring: Wood
- Features: Kitchen Island, Upgraded Cabinets, Built-in Features
- Level: First
Living room
- Description: Fireplace(s): Gas,Flooring: Wood,Door(s): Sliding
- Features: Cathedral Ceiling(s)
- Level: First
Heating
- Forced Air
Cooling
- Central Air
Appliances
- Included: Dishwasher, Washer, Refrigerator, Microwave, Gas Water Heater
- Laundry: First Floor
Features
- Mud Room, Recessed Lighting
- Flooring: Wood, Tile
- Doors: Sliding Doors
- Basement: Interior Entry,Full
- Number of fireplaces: 1
- Fireplace features: Gas
Interior area
- Total structure area: 4,800
- Total interior livable area: 4,800 sqft
Property
Parking
- Total spaces: 6
- Parking features: Garage - Attached, Open
- Attached garage spaces: 2
- Has uncovered spaces: Yes
Features
- Stories: 2
- Entry location: First Floor
- Exterior features: Private Yard
- Has private pool: Yes
- Pool features: Heated, In Ground
Lot
- Size: 1.27 Acres
Details
- Parcel number: 0000000
- Zoning: residential
- Special conditions: None
Construction
Type & style
- Home type: SingleFamily
- Property subtype: Single Family Residence
Materials
- Shingle Siding
- Foundation: Poured
- Roof: Asphalt
Condition
- Actual
- New construction: No
- Year built: 2022
Details
- Warranty included: Yes
Utilities & green energy
- Sewer: Septic Tank, Private Sewer
Community & neighborhood
Location
- Region: Orleans
Other
Other facts
- Listing terms: Conventional
- Road surface type: Paved
Price history
| Date | Event | Price |
|---|---|---|
| 12/19/2023 | Sold | $3,000,000-9%$625/sqft |
Source: | ||
| 11/9/2023 | Pending sale | $3,295,000$686/sqft |
Source: | ||
| 1/18/2023 | Listed for sale | $3,295,000+10%$686/sqft |
Source: | ||
| 12/28/2022 | Listing removed | $2,995,000$624/sqft |
Source: | ||
| 4/8/2022 | Pending sale | $2,995,000$624/sqft |
Source: | ||
Public tax history
| Year | Property taxes | Tax assessment |
|---|---|---|
| 2025 | $17,197 +13.5% | $2,756,000 +16.6% |
| 2024 | $15,149 +82.3% | $2,363,300 +77.2% |
| 2023 | $8,311 +53.2% | $1,334,000 +92.8% |
Find assessor info on the county website
Neighborhood: 02653
Nearby schools
GreatSchools rating
- 9/10Orleans Elementary SchoolGrades: K-5Distance: 2 mi
- 6/10Nauset Regional Middle SchoolGrades: 6-8Distance: 1.7 mi
- 7/10Nauset Regional High SchoolGrades: 9-12Distance: 4 mi
Schools provided by the listing agent
- District: Nauset
Source: CCIMLS. This data may not be complete. We recommend contacting the local school district to confirm school assignments for this home.
Sell for more on Zillow
Get a free Zillow Showcase℠ listing and you could sell for .
$3,840,500
2% more+ $76,810
With Zillow Showcase(estimated)
$3,917,310