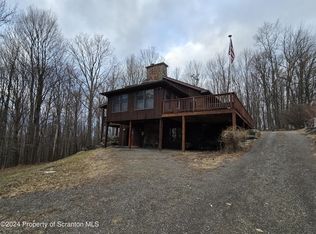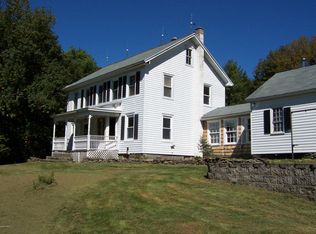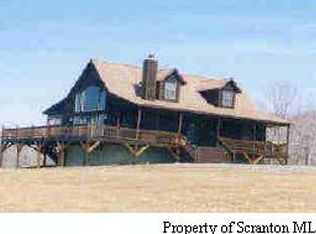Sold for $379,000 on 08/31/23
$379,000
264 Thorn Hill Rd, Thompson, PA 18465
3beds
2,800sqft
Residential, Single Family Residence
Built in 1991
5.8 Acres Lot
$415,200 Zestimate®
$135/sqft
$2,819 Estimated rent
Home value
$415,200
$390,000 - $444,000
$2,819/mo
Zestimate® history
Loading...
Owner options
Explore your selling options
What's special
Come take a look at this gorgeous, updated 3 bedroom 2 1/2 bath wood sided home on nearly 6, private acres! Enjoy all the outdoors has to offer with both open & wooded acres, stream w/waterfalls running through the property, and a close drive to Elk Mountain and State Game lands! The home features high ceilings, with a vaulted ceilings in the master suite, new counter tops & appliances in the large-open kitchen, spacious living area, & more! Come see all this stunning home & property has to offer!, Baths: 1 Half Lev 1,Full Bath - Master,2+ Bath Lev 2, Beds: 2+ Bed 2nd,Mstr 2nd, SqFt Fin - Main: 1300.00, SqFt Fin - 3rd: 0.00, Tax Information: Available, Dining Area: Y, SqFt Fin - 2nd: 1000.00, Additional Info: **All information deemed reliable, but not guaranteed. All measurements are approximate. 100% OGM's convey to buyer
Zillow last checked: 8 hours ago
Listing updated: May 23, 2025 at 11:15am
Listed by:
Kelli Yeakel,
Coldwell Banker Town & Country Properties Montrose
Bought with:
The Karissa Chamberlain & Benny Diaz Team, RS319815
Keller Williams Real Estate-Clarks Summit
Source: GSBR,MLS#: 232868
Facts & features
Interior
Bedrooms & bathrooms
- Bedrooms: 3
- Bathrooms: 3
- Full bathrooms: 2
- 1/2 bathrooms: 1
Primary bedroom
- Area: 240 Square Feet
- Dimensions: 16 x 15
Bedroom 2
- Area: 175.5 Square Feet
- Dimensions: 15 x 11.7
Bedroom 3
- Area: 180 Square Feet
- Dimensions: 15 x 12
Bathroom 1
- Area: 60.2 Square Feet
- Dimensions: 8.6 x 7
Bathroom 2
- Area: 63 Square Feet
- Dimensions: 9 x 7
Bathroom 3
- Description: W/ Laundry
- Area: 97.5 Square Feet
- Dimensions: 13 x 7.5
Bonus room
- Area: 239.4 Square Feet
- Dimensions: 19 x 12.6
Dining room
- Area: 174.93 Square Feet
- Dimensions: 14.7 x 11.9
Family room
- Area: 268.6 Square Feet
- Dimensions: 17 x 15.8
Kitchen
- Area: 281.2 Square Feet
- Dimensions: 19 x 14.8
Living room
- Area: 210 Square Feet
- Dimensions: 15 x 14
Heating
- Electric, Propane, Hot Water
Cooling
- Wall/Window Unit(s)
Appliances
- Included: Dishwasher, Washer, Refrigerator, Electric Range, Electric Oven, Dryer
Features
- Eat-in Kitchen, Kitchen Island
- Flooring: Carpet, Wood, Tile, Concrete
- Basement: Concrete,Walk-Out Access,Interior Entry,Full
- Attic: Crawl Opening
- Number of fireplaces: 1
- Fireplace features: Wood Burning
Interior area
- Total structure area: 2,800
- Total interior livable area: 2,800 sqft
- Finished area above ground: 2,300
- Finished area below ground: 500
Property
Parking
- Total spaces: 2
- Parking features: Garage, Unpaved
- Garage spaces: 2
Features
- Levels: One and One Half,Two
- Stories: 2
- Patio & porch: Porch
- Has view: Yes
- Waterfront features: Stream
- Frontage length: 175.00
Lot
- Size: 5.80 Acres
- Features: Landscaped, Views, Wooded
Details
- Additional structures: Barn(s)
- Parcel number: 152.001,002.00,000
- Zoning description: Residential
Construction
Type & style
- Home type: SingleFamily
- Architectural style: Contemporary
- Property subtype: Residential, Single Family Residence
Materials
- Wood Siding
- Roof: Composition,Wood
Condition
- New construction: No
- Year built: 1991
Utilities & green energy
- Electric: Circuit Breakers
- Sewer: Septic Tank
- Water: Well
Community & neighborhood
Location
- Region: Thompson
Other
Other facts
- Listing terms: Cash,VA Loan,FHA,Conventional
Price history
| Date | Event | Price |
|---|---|---|
| 8/31/2023 | Sold | $379,000$135/sqft |
Source: | ||
| 7/28/2023 | Pending sale | $379,000$135/sqft |
Source: | ||
| 7/28/2023 | Listed for sale | $379,000$135/sqft |
Source: | ||
| 7/21/2023 | Listing removed | -- |
Source: | ||
| 7/20/2023 | Pending sale | $379,000$135/sqft |
Source: | ||
Public tax history
| Year | Property taxes | Tax assessment |
|---|---|---|
| 2025 | $4,872 +5.2% | $60,700 |
| 2024 | $4,630 | $60,700 |
| 2023 | $4,630 | $60,700 |
Find assessor info on the county website
Neighborhood: 18465
Nearby schools
GreatSchools rating
- 5/10Susquehanna Community El SchoolGrades: PK-6Distance: 9.6 mi
- 6/10Susquehanna Community Junior-Senior High SchoolGrades: 7-12Distance: 9.6 mi

Get pre-qualified for a loan
At Zillow Home Loans, we can pre-qualify you in as little as 5 minutes with no impact to your credit score.An equal housing lender. NMLS #10287.
Sell for more on Zillow
Get a free Zillow Showcase℠ listing and you could sell for .
$415,200
2% more+ $8,304
With Zillow Showcase(estimated)
$423,504

