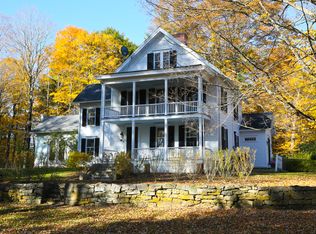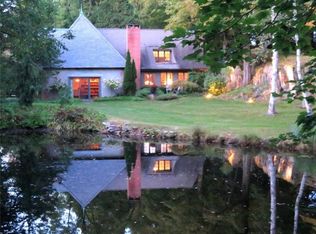Sold for $1,100,000 on 03/31/23
$1,100,000
264 Taconic Road, Salisbury, CT 06068
2beds
1,256sqft
Single Family Residence
Built in 1735
5 Acres Lot
$1,280,700 Zestimate®
$876/sqft
$3,193 Estimated rent
Home value
$1,280,700
$1.13M - $1.47M
$3,193/mo
Zestimate® history
Loading...
Owner options
Explore your selling options
What's special
Two Historic Homes with Twin Lakes Access - One of the most important Historic properties in Salisbury, this beautiful stone home is located on an estate road, which was named for the Taconic area known for the original Scoville Mansion. The 1748 “Old Stone House” has 2 Bedrooms 1 bath, 3 fireplaces, walls nearly 30” thick, and the original beams throughout. The Mill House was built in the 1800s and has a high cathedral ceiling, a Bedroom, 1.5 Baths, a screened-in Porch, and a Loft. A waterfall rushes along one side of the lovely 5+ acres, and the land is bordered by the brook on two sides. Included with the property, is a one-third share in a 1.5-acre parcel on the channel to Lake Washinee, one of the Twin Lakes. This is an amazing property! Historic District: This property is protected by the Historic District Commission – Anything visible from the road: you may repair or replace, with same, but you may not change without application and permission from the Committee. While part of the property is in flood Zone A, the determination Report (attached) says that the two houses are not in it and a Lender should not require flood insurance. The current Owners have a small policy that costs $914.00 per year.
Zillow last checked: 8 hours ago
Listing updated: March 31, 2023 at 07:44pm
Listed by:
Juliet Moore 860-480-0546,
Elyse Harney Real Estate 860-435-0120
Bought with:
John Panzer, RES.0786499
Elyse Harney Real Estate
Source: Smart MLS,MLS#: 170545474
Facts & features
Interior
Bedrooms & bathrooms
- Bedrooms: 2
- Bathrooms: 1
- Full bathrooms: 1
Primary bedroom
- Features: Fireplace
- Level: Upper
Bedroom
- Level: Upper
Bathroom
- Level: Upper
Family room
- Features: Beamed Ceilings, Fireplace
- Level: Upper
Kitchen
- Level: Main
Living room
- Features: Built-in Features, Fireplace
- Level: Main
Heating
- Baseboard, Hot Water, Electric
Cooling
- None
Appliances
- Included: Electric Range, Refrigerator, Dishwasher, Electric Water Heater
- Laundry: Upper Level
Features
- Basement: None
- Attic: Crawl Space
- Number of fireplaces: 3
Interior area
- Total structure area: 1,256
- Total interior livable area: 1,256 sqft
- Finished area above ground: 1,256
Property
Parking
- Total spaces: 3
- Parking features: Other, Driveway
- Has uncovered spaces: Yes
Features
- Exterior features: Lighting
- Has view: Yes
- View description: Water
- Has water view: Yes
- Water view: Water
- Waterfront features: Waterfront, Brook, Access, Dock or Mooring
Lot
- Size: 5 Acres
- Features: In Flood Zone, Few Trees
Details
- Additional structures: Guest House
- Parcel number: 869653
- Zoning: RRI
Construction
Type & style
- Home type: SingleFamily
- Architectural style: Colonial,Antique
- Property subtype: Single Family Residence
Materials
- Stone
- Foundation: Slab
- Roof: Shake
Condition
- New construction: No
- Year built: 1735
Utilities & green energy
- Sewer: Septic Tank
- Water: Well
Community & neighborhood
Community
- Community features: Golf, Health Club, Lake, Library, Medical Facilities, Paddle Tennis, Private School(s)
Location
- Region: Salisbury
- Subdivision: Twin Lakes
Price history
| Date | Event | Price |
|---|---|---|
| 3/31/2023 | Sold | $1,100,000+1.4%$876/sqft |
Source: | ||
| 1/18/2023 | Listed for sale | $1,085,000+20.6%$864/sqft |
Source: | ||
| 11/20/2020 | Sold | $900,000-5.3%$717/sqft |
Source: | ||
| 10/6/2020 | Pending sale | $950,000$756/sqft |
Source: Elyse Harney Real Estate #170295782 Report a problem | ||
| 9/4/2020 | Price change | $950,000-13.2%$756/sqft |
Source: Elyse Harney Real Estate #170295782 Report a problem | ||
Public tax history
| Year | Property taxes | Tax assessment |
|---|---|---|
| 2025 | $6,845 | $622,300 |
| 2024 | $6,845 | $622,300 |
| 2023 | $6,845 -0.5% | $622,300 -0.5% |
Find assessor info on the county website
Neighborhood: 06068
Nearby schools
GreatSchools rating
- 8/10Salisbury Central SchoolGrades: PK-8Distance: 4.5 mi
- 5/10Housatonic Valley Regional High SchoolGrades: 9-12Distance: 7.1 mi
Schools provided by the listing agent
- Elementary: Salisbury
Source: Smart MLS. This data may not be complete. We recommend contacting the local school district to confirm school assignments for this home.

Get pre-qualified for a loan
At Zillow Home Loans, we can pre-qualify you in as little as 5 minutes with no impact to your credit score.An equal housing lender. NMLS #10287.
Sell for more on Zillow
Get a free Zillow Showcase℠ listing and you could sell for .
$1,280,700
2% more+ $25,614
With Zillow Showcase(estimated)
$1,306,314
