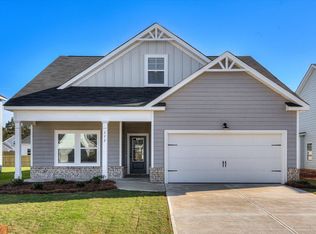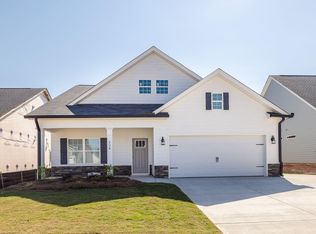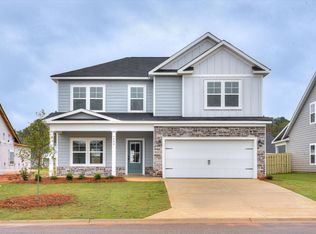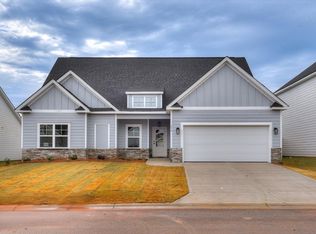Sold for $394,900
$394,900
264 Switchgrass Run, Aiken, SC 29803
4beds
2,497sqft
Single Family Residence
Built in 2024
7,840.8 Square Feet Lot
$381,700 Zestimate®
$158/sqft
$2,543 Estimated rent
Home value
$381,700
$363,000 - $405,000
$2,543/mo
Zestimate® history
Loading...
Owner options
Explore your selling options
What's special
Now move in ready! 'The Nottingham'' plan constructed by locally and operated Oconee Capital Home Builders. This gorgeous one-story home offers 4 bedrooms and 3 full bathrooms with an open floor plan providing ample living space. The great room has an electric fireplace and flows to the kitchen and dining area. The kitchen boasts granite countertops, tile backsplash, and stainless steel appliances. The owner's ensuite includes a double vanity, walk-in closet, and tiled walk-in shower. Enjoy your backyard under the covered patio! The Sanctuary offers sidewalks, a large community garden, neighborhood walking trail, and streetlights. Minutes from Downtown Aiken, Bruce's Field, Hitchcock Woods, Equestrian Eventing Venues, Shopping, and Fine Dining! Please note, *OPTIONS IN HOME ARE SUBJECT TO CHANGE ANYTIME PRIOR TO COMPLETION. BUYER & BUYER AGENTS TO VERIFY SCHOOL ZONES AND SQUARE FOOTAGE. PHOTOS ARE FOR REFERENCE ONLY! FINISHES, COLORS, FEATURES SUBJECT TO CHANGE AT ANY TIME*
Zillow last checked: 8 hours ago
Listing updated: September 29, 2025 at 10:27am
Listed by:
Tera Velasco 803-384-0158,
Meybohm Real Estate - North Au,
Joshua Lee Cline 803-429-6701,
Meybohm Real Estate - Aiken
Bought with:
Lindsey Vance, SC95360
Real Broker LLC
Source: Aiken MLS,MLS#: 215038
Facts & features
Interior
Bedrooms & bathrooms
- Bedrooms: 4
- Bathrooms: 3
- Full bathrooms: 3
Primary bedroom
- Level: Main
- Area: 224
- Dimensions: 16 x 14
Bedroom 2
- Level: Main
- Area: 143
- Dimensions: 13 x 11
Bedroom 3
- Area: 143
- Dimensions: 13 x 11
Bedroom 4
- Level: Upper
- Area: 192
- Dimensions: 16 x 12
Bonus room
- Level: Upper
- Area: 375
- Dimensions: 25 x 15
Dining room
- Level: Main
- Area: 182
- Dimensions: 13 x 14
Family room
- Level: Main
- Area: 221
- Dimensions: 13 x 17
Kitchen
- Level: Main
- Area: 224
- Dimensions: 16 x 14
Heating
- Electric, Forced Air
Cooling
- Central Air
Appliances
- Included: Microwave, Dishwasher, Disposal, Electric Water Heater
Features
- Bedroom on 1st Floor, Kitchen Island, See Remarks
- Flooring: Carpet, Tile, Vinyl
- Basement: None
- Number of fireplaces: 1
- Fireplace features: Family Room
Interior area
- Total structure area: 2,497
- Total interior livable area: 2,497 sqft
- Finished area above ground: 2,497
- Finished area below ground: 0
Property
Parking
- Total spaces: 2
- Parking features: Attached, Driveway
- Attached garage spaces: 2
- Has uncovered spaces: Yes
Features
- Levels: Two
- Patio & porch: Patio, Porch
- Exterior features: None
- Pool features: None
Lot
- Size: 7,840 sqft
- Features: Landscaped, Sprinklers In Front, Sprinklers In Rear
Details
- Additional structures: None
- Parcel number: 1222010009
- Special conditions: Standard
- Horse amenities: None
Construction
Type & style
- Home type: SingleFamily
- Architectural style: Traditional
- Property subtype: Single Family Residence
Materials
- HardiPlank Type
- Foundation: Slab
- Roof: Composition,Shingle
Condition
- New construction: Yes
- Year built: 2024
Details
- Warranty included: Yes
Utilities & green energy
- Sewer: Public Sewer
- Water: Public
Community & neighborhood
Community
- Community features: See Remarks
Location
- Region: Aiken
- Subdivision: The Sanctuary
HOA & financial
HOA
- Has HOA: Yes
- HOA fee: $450 annually
Other
Other facts
- Listing terms: Contract
- Road surface type: Paved
Price history
| Date | Event | Price |
|---|---|---|
| 4/2/2025 | Sold | $394,900$158/sqft |
Source: | ||
| 3/18/2025 | Pending sale | $394,900$158/sqft |
Source: | ||
| 12/18/2024 | Listed for sale | $394,900$158/sqft |
Source: | ||
Public tax history
| Year | Property taxes | Tax assessment |
|---|---|---|
| 2025 | $300 -61.2% | $3,000 -9.1% |
| 2024 | $773 | $3,300 +906.1% |
| 2023 | -- | $328 |
Find assessor info on the county website
Neighborhood: 29803
Nearby schools
GreatSchools rating
- 7/10East Aiken Elementary SchoolGrades: PK-5Distance: 3.1 mi
- 5/10M. B. Kennedy Middle SchoolGrades: 6-8Distance: 1.4 mi
- 6/10South Aiken High SchoolGrades: 9-12Distance: 1.2 mi
Schools provided by the listing agent
- Elementary: East Aiken
- Middle: Aiken Intermediate 6th-Kennedy Middle 7th&8th
- High: South Aiken
Source: Aiken MLS. This data may not be complete. We recommend contacting the local school district to confirm school assignments for this home.

Get pre-qualified for a loan
At Zillow Home Loans, we can pre-qualify you in as little as 5 minutes with no impact to your credit score.An equal housing lender. NMLS #10287.



