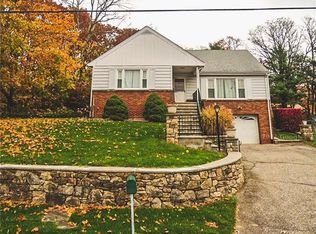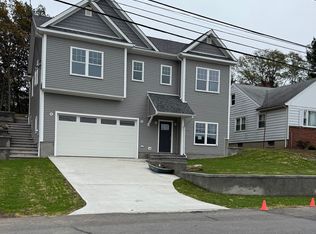Sold for $455,000 on 08/23/24
$455,000
264 Sunrise Terrace, Bridgeport, CT 06606
3beds
1,296sqft
Single Family Residence
Built in 1942
10,018.8 Square Feet Lot
$496,600 Zestimate®
$351/sqft
$3,437 Estimated rent
Maximize your home sale
Get more eyes on your listing so you can sell faster and for more.
Home value
$496,600
$442,000 - $556,000
$3,437/mo
Zestimate® history
Loading...
Owner options
Explore your selling options
What's special
Beautifully updated cape style home in desirable North End. Open floor plan includes kitchen with custom cabinets, granite countertops, tile backsplash, breakfast bar, stainless steel appliances, spacious dining area, main level bathroom with whirlpool tub, tiled floors, gleaming hardwood floors throughout, recessed lighting in kitchen/main bath creates a bright, airy feel, upper floor has 2 bedrooms and bath with shower, finished basement with cozy family room, storage area and access to 1 car garage, gas heat, newer roof with solar panels. Backyard is perfect for entertaining with expansive covered patio featuring brick pavers and overhead storage, above ground pool, fireplace and shed with electric service. Minutes to Sacred Heart University, Fairfield, Trumbull and all highways.*PROPERTY BACK ON MARKET AS BUYER UNABLE TO SECURE FINANCING* Agents please read AGENT REMARKS.
Zillow last checked: 8 hours ago
Listing updated: October 01, 2024 at 02:30am
Listed by:
Belinda A. Memoli 203-521-9715,
Memoli&Memoli Real Estate,LLC 203-913-1743
Bought with:
Michael Albert, REB.0794019
RE/MAX RISE
Source: Smart MLS,MLS#: 24009049
Facts & features
Interior
Bedrooms & bathrooms
- Bedrooms: 3
- Bathrooms: 1
- Full bathrooms: 1
Primary bedroom
- Level: Main
Bedroom
- Features: Hardwood Floor
- Level: Upper
Bedroom
- Features: Hardwood Floor
- Level: Upper
Bathroom
- Features: Whirlpool Tub
- Level: Main
Dining room
- Features: Built-in Features, Hardwood Floor
- Level: Main
Kitchen
- Features: Breakfast Bar, Granite Counters, Double-Sink
- Level: Main
Living room
- Features: Hardwood Floor
- Level: Main
Other
- Features: Full Bath
- Level: Upper
Heating
- Hot Water, Natural Gas
Cooling
- None
Appliances
- Included: Gas Range, Microwave, Refrigerator, Dishwasher, Gas Water Heater, Water Heater
- Laundry: Lower Level
Features
- Basement: Full,Finished
- Attic: None
- Has fireplace: No
Interior area
- Total structure area: 1,296
- Total interior livable area: 1,296 sqft
- Finished area above ground: 1,296
Property
Parking
- Total spaces: 1
- Parking features: Attached, Paved, On Street, Driveway, Private
- Attached garage spaces: 1
- Has uncovered spaces: Yes
Features
- Patio & porch: Covered
- Has private pool: Yes
- Pool features: Above Ground
- Fencing: Partial,Privacy,Chain Link
Lot
- Size: 10,018 sqft
- Features: Rear Lot, Level
Details
- Additional structures: Shed(s)
- Parcel number: 35447
- Zoning: RA
Construction
Type & style
- Home type: SingleFamily
- Architectural style: Cape Cod
- Property subtype: Single Family Residence
Materials
- Vinyl Siding
- Foundation: Concrete Perimeter
- Roof: Asphalt
Condition
- New construction: No
- Year built: 1942
Utilities & green energy
- Sewer: Public Sewer
- Water: Public
- Utilities for property: Cable Available
Community & neighborhood
Community
- Community features: Golf, Health Club, Library, Medical Facilities, Private School(s), Public Rec Facilities, Shopping/Mall, Tennis Court(s)
Location
- Region: Bridgeport
- Subdivision: North End
Price history
| Date | Event | Price |
|---|---|---|
| 8/23/2024 | Sold | $455,000+4.6%$351/sqft |
Source: | ||
| 8/14/2024 | Pending sale | $435,000$336/sqft |
Source: | ||
| 7/29/2024 | Price change | $435,000-3.3%$336/sqft |
Source: | ||
| 7/19/2024 | Price change | $449,900-2.2%$347/sqft |
Source: | ||
| 7/6/2024 | Price change | $459,900+4.5%$355/sqft |
Source: | ||
Public tax history
| Year | Property taxes | Tax assessment |
|---|---|---|
| 2025 | $8,086 +15.7% | $186,090 +15.7% |
| 2024 | $6,988 | $160,820 |
| 2023 | $6,988 | $160,820 |
Find assessor info on the county website
Neighborhood: North End
Nearby schools
GreatSchools rating
- 5/10Winthrop SchoolGrades: PK-8Distance: 0.8 mi
- 1/10Central High SchoolGrades: 9-12Distance: 1.9 mi
- 5/10Aerospace/Hydrospace Engineering And Physical Sciences High SchoolGrades: 9-12Distance: 1.9 mi
Schools provided by the listing agent
- High: Central
Source: Smart MLS. This data may not be complete. We recommend contacting the local school district to confirm school assignments for this home.

Get pre-qualified for a loan
At Zillow Home Loans, we can pre-qualify you in as little as 5 minutes with no impact to your credit score.An equal housing lender. NMLS #10287.
Sell for more on Zillow
Get a free Zillow Showcase℠ listing and you could sell for .
$496,600
2% more+ $9,932
With Zillow Showcase(estimated)
$506,532
