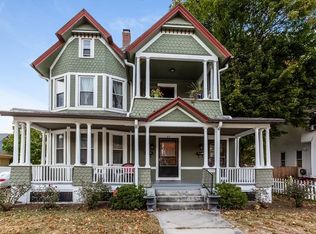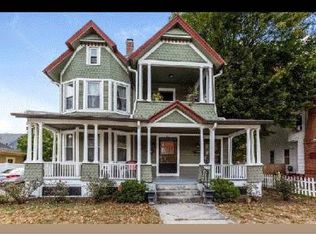Sold for $410,000 on 06/23/25
$410,000
264 Sumner Ave, Springfield, MA 01108
7beds
3,275sqft
Single Family Residence
Built in 1896
8,999 Square Feet Lot
$416,800 Zestimate®
$125/sqft
$3,599 Estimated rent
Home value
$416,800
$379,000 - $458,000
$3,599/mo
Zestimate® history
Loading...
Owner options
Explore your selling options
What's special
Welcome to 264 Sumner Ave — a stately three-story home in historic Forest Park! Built in 1896, this spacious residence offers 6+ bedrooms and a rare flex space perfect for a private office, in-law suite, or multi-generational living. Freshly updated throughout with full interior paint, new carpeting in bedrooms, modernized bathrooms and kitchen, and upgraded lighting fixtures. Located directly across from Forest Park, one of New England’s largest urban parks, featuring ponds, walking trails, a zoo, ice rink, and over 700 acres to explore. A true blank canvas for anyone seeking charm, space, and city convenience — just minutes to I-91, downtown Springfield, and Bright Nights!
Zillow last checked: 8 hours ago
Listing updated: June 24, 2025 at 04:53am
Listed by:
Kelsey Thompson Team 413-206-6411,
Lock and Key Realty Inc. 413-282-8080,
Kelsey Thompson 860-416-5821
Bought with:
Kelsey Thompson Team
Lock and Key Realty Inc.
Source: MLS PIN,MLS#: 73368984
Facts & features
Interior
Bedrooms & bathrooms
- Bedrooms: 7
- Bathrooms: 4
- Full bathrooms: 2
- 1/2 bathrooms: 2
Primary bedroom
- Features: Flooring - Hardwood
- Level: Second
- Area: 144
- Dimensions: 12 x 12
Bedroom 2
- Features: Flooring - Hardwood
- Level: First
- Area: 80
- Dimensions: 8 x 10
Bedroom 3
- Features: Flooring - Hardwood
- Level: Second
- Area: 144
- Dimensions: 12 x 12
Bedroom 4
- Features: Flooring - Hardwood
- Level: Second
- Area: 144
- Dimensions: 12 x 12
Bedroom 5
- Features: Flooring - Hardwood
- Level: Second
- Area: 96
- Dimensions: 8 x 12
Bathroom 1
- Features: Bathroom - Half
- Level: First
- Area: 7
- Dimensions: 1 x 7
Bathroom 2
- Features: Bathroom - Full, Bathroom - With Tub & Shower, Flooring - Stone/Ceramic Tile
- Level: Second
- Area: 40
- Dimensions: 5 x 8
Bathroom 3
- Features: Bathroom - Full, Bathroom - With Tub & Shower, Flooring - Stone/Ceramic Tile
- Level: Third
- Area: 117
- Dimensions: 13 x 9
Dining room
- Features: Beamed Ceilings, Flooring - Hardwood, Lighting - Pendant
- Level: First
- Area: 169
- Dimensions: 13 x 13
Kitchen
- Features: Flooring - Vinyl, Recessed Lighting
- Level: First
- Area: 273
- Dimensions: 13 x 21
Living room
- Features: Beamed Ceilings, Flooring - Hardwood
- Level: First
- Area: 400
- Dimensions: 25 x 16
Heating
- Steam
Cooling
- None
Features
- Bedroom
- Flooring: Vinyl, Carpet, Hardwood, Flooring - Wall to Wall Carpet
- Basement: Full
- Has fireplace: No
Interior area
- Total structure area: 3,275
- Total interior livable area: 3,275 sqft
- Finished area above ground: 3,275
Property
Parking
- Total spaces: 3
- Parking features: Detached, Paved Drive, Off Street
- Garage spaces: 1
- Has uncovered spaces: Yes
Features
- Patio & porch: Porch
- Exterior features: Porch
Lot
- Size: 8,999 sqft
- Features: Level
Details
- Parcel number: S:11280 P:0063,2607658
- Zoning: R1
Construction
Type & style
- Home type: SingleFamily
- Architectural style: Colonial
- Property subtype: Single Family Residence
Materials
- Frame
- Foundation: Concrete Perimeter
- Roof: Shingle
Condition
- Year built: 1896
Utilities & green energy
- Sewer: Public Sewer
- Water: Public
Community & neighborhood
Community
- Community features: Public Transportation, Shopping, Park, Walk/Jog Trails, Highway Access, Public School
Location
- Region: Springfield
Other
Other facts
- Listing terms: Contract
- Road surface type: Paved
Price history
| Date | Event | Price |
|---|---|---|
| 6/23/2025 | Sold | $410,000+17.2%$125/sqft |
Source: MLS PIN #73368984 | ||
| 5/13/2025 | Pending sale | $349,900$107/sqft |
Source: | ||
| 5/7/2025 | Listed for sale | $349,900+175.5%$107/sqft |
Source: | ||
| 6/23/1999 | Sold | $127,000+5.8%$39/sqft |
Source: Public Record | ||
| 8/9/1996 | Sold | $120,000$37/sqft |
Source: Public Record | ||
Public tax history
| Year | Property taxes | Tax assessment |
|---|---|---|
| 2025 | $3,987 +4.6% | $254,300 +7.1% |
| 2024 | $3,813 -1.5% | $237,400 +4.6% |
| 2023 | $3,870 -15.6% | $227,000 -6.8% |
Find assessor info on the county website
Neighborhood: Forest Park
Nearby schools
GreatSchools rating
- 6/10Sumner Avenue SchoolGrades: PK-5Distance: 0.4 mi
- 3/10Forest Park Middle SchoolGrades: 6-8Distance: 0.2 mi
- NALiberty Preparatory AcademyGrades: 9-12Distance: 0.5 mi

Get pre-qualified for a loan
At Zillow Home Loans, we can pre-qualify you in as little as 5 minutes with no impact to your credit score.An equal housing lender. NMLS #10287.
Sell for more on Zillow
Get a free Zillow Showcase℠ listing and you could sell for .
$416,800
2% more+ $8,336
With Zillow Showcase(estimated)
$425,136
